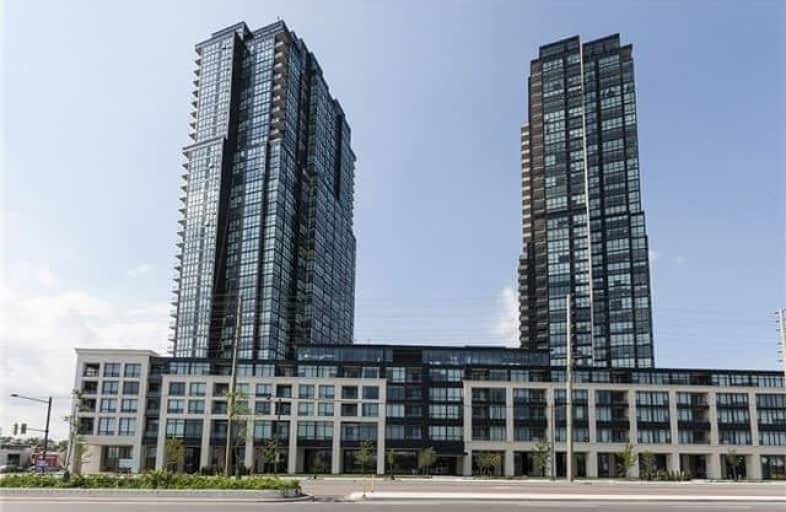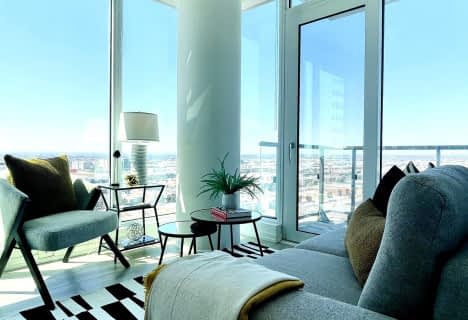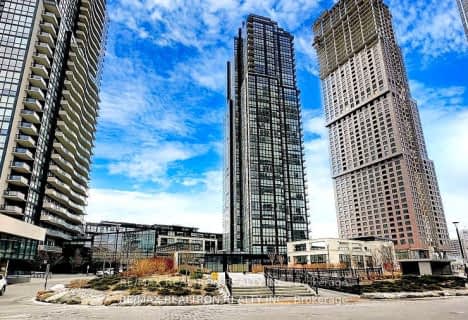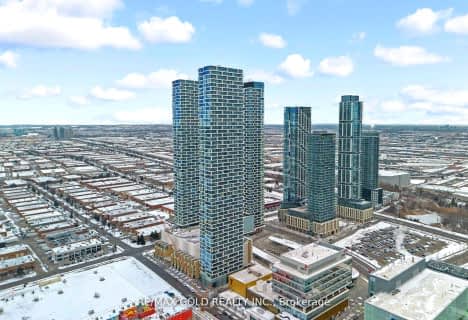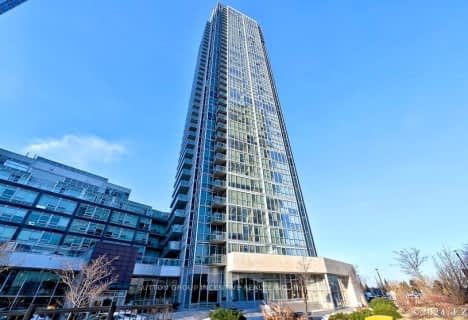
Blacksmith Public School
Elementary: PublicGosford Public School
Elementary: PublicShoreham Public School
Elementary: PublicBrookview Middle School
Elementary: PublicSt Charles Garnier Catholic School
Elementary: CatholicSt Augustine Catholic School
Elementary: CatholicSt Luke Catholic Learning Centre
Secondary: CatholicMsgr Fraser College (Norfinch Campus)
Secondary: CatholicC W Jefferys Collegiate Institute
Secondary: PublicJames Cardinal McGuigan Catholic High School
Secondary: CatholicWestview Centennial Secondary School
Secondary: PublicFather Bressani Catholic High School
Secondary: CatholicMore about this building
View 2910 York Regional Road 7, Vaughan- 2 bath
- 2 bed
- 800 sqft
1711-1000 Portage Parkway, Vaughan, Ontario • L4K 0L1 • Vaughan Corporate Centre
- 2 bath
- 2 bed
- 700 sqft
5309-950 Portage Parkway, Vaughan, Ontario • L4K 0J7 • Vaughan Corporate Centre
- 2 bath
- 2 bed
- 600 sqft
3110-5 Buttermill Avenue, Vaughan, Ontario • L4K 0J5 • Vaughan Corporate Centre
- 2 bath
- 2 bed
- 600 sqft
5706-5 BUTTERMILL Avenue, Vaughan, Ontario • L4K 0J5 • Vaughan Corporate Centre
- 2 bath
- 2 bed
- 600 sqft
3105-5 Buttermill Avenue South, Vaughan, Ontario • L4K 0J5 • Vaughan Corporate Centre
- — bath
- — bed
- — sqft
1803-950 Portage Parkway, Vaughan, Ontario • L4K 0J7 • Vaughan Corporate Centre
- 2 bath
- 2 bed
- 600 sqft
3707-898 Portage Parkway, Vaughan, Ontario • L4K 0J6 • Vaughan Corporate Centre
