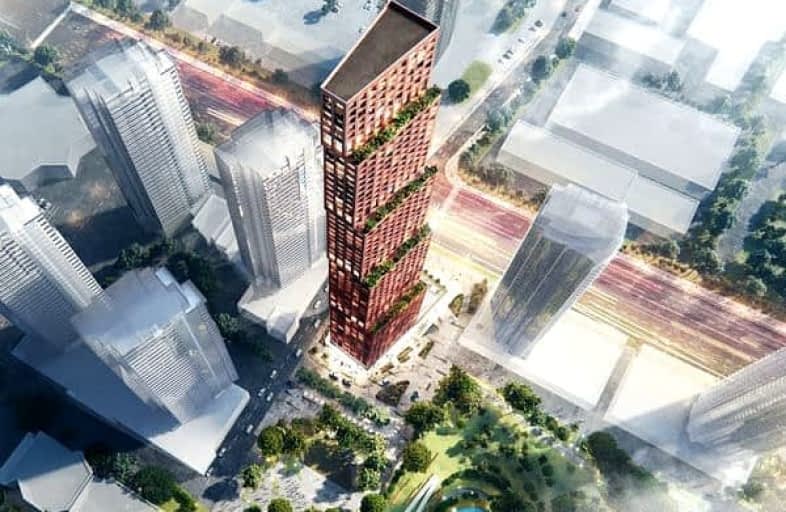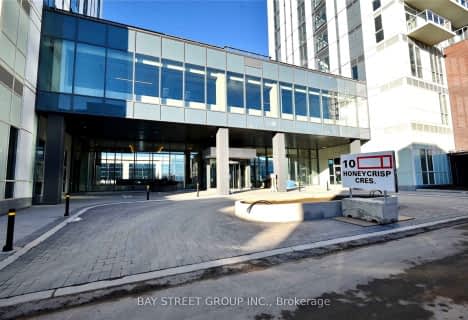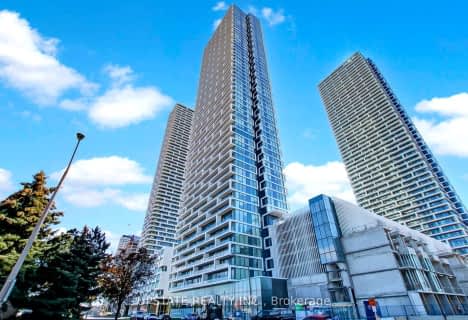Very Walkable
- Most errands can be accomplished on foot.
Good Transit
- Some errands can be accomplished by public transportation.
Bikeable
- Some errands can be accomplished on bike.

Blacksmith Public School
Elementary: PublicSt John Bosco Catholic Elementary School
Elementary: CatholicSt Gabriel the Archangel Catholic Elementary School
Elementary: CatholicSt Gregory the Great Catholic Academy
Elementary: CatholicBlue Willow Public School
Elementary: PublicImmaculate Conception Catholic Elementary School
Elementary: CatholicSt Luke Catholic Learning Centre
Secondary: CatholicEmery EdVance Secondary School
Secondary: PublicMsgr Fraser College (Norfinch Campus)
Secondary: CatholicWoodbridge College
Secondary: PublicEmery Collegiate Institute
Secondary: PublicFather Bressani Catholic High School
Secondary: Catholic-
Panorama Park
Toronto ON 5.59km -
Robert Hicks Park
39 Robert Hicks Dr, North York ON 7.41km -
Antibes Park
58 Antibes Dr (at Candle Liteway), Toronto ON M2R 3K5 7.91km
-
Scotiabank
7600 Weston Rd, Woodbridge ON L4L 8B7 0.33km -
RBC Royal Bank
3300 Hwy 7, Concord ON L4K 4M3 1.23km -
TD Bank Financial Group
100 New Park Pl, Vaughan ON L4K 0H9 1.46km
- 2 bath
- 2 bed
- 600 sqft
910-10 Honeycrisp Crescent, Vaughan, Ontario • L4K 0M7 • Vaughan Corporate Centre
- 2 bath
- 2 bed
- 600 sqft
3815-950 Portage Parkway, Vaughan, Ontario • L4K 0J7 • Vaughan Corporate Centre
- 1 bath
- 1 bed
- 600 sqft
1711-898 Portage Parkway, Vaughan, Ontario • L4K 0J6 • Vaughan Corporate Centre
- 2 bath
- 2 bed
- 600 sqft
511-1000 Portage Parkway, Vaughan, Ontario • L4K 0L1 • Vaughan Corporate Centre
- 2 bath
- 1 bed
- 600 sqft
2308-1000 Portage Parkway, Vaughan, Ontario • L4K 0L1 • Vaughan Corporate Centre
- 2 bath
- 2 bed
- 600 sqft
4903-950 Portage Parkway, Vaughan, Ontario • L4K 0J7 • Vaughan Corporate Centre
- 2 bath
- 2 bed
- 600 sqft
3308-5 Buttermill Avenue, Vaughan, Ontario • L4K 0J5 • Vaughan Corporate Centre
- 1 bath
- 1 bed
- 500 sqft
1510-60 Honeycrisp Crescent, Vaughan, Ontario • L4K 0N5 • Vaughan Corporate Centre














