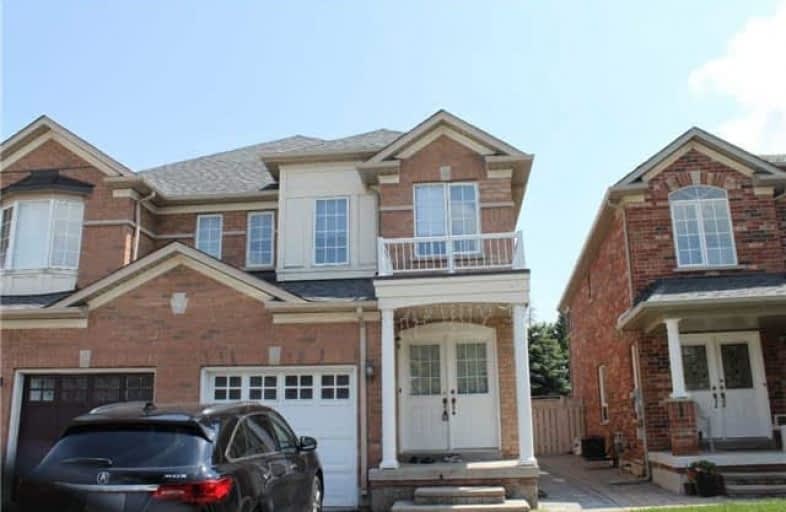Leased on Jul 29, 2018
Note: Property is not currently for sale or for rent.

-
Type: Semi-Detached
-
Style: 2-Storey
-
Lease Term: 1 Year
-
Possession: Immd
-
All Inclusive: N
-
Lot Size: 22.34 x 103.24 Feet
-
Age: No Data
-
Days on Site: 4 Days
-
Added: Sep 07, 2019 (4 days on market)
-
Updated:
-
Last Checked: 3 months ago
-
MLS®#: N4201136
-
Listed By: Homelife new world jw realty inc., brokerage
New Laminate Floor For Second Level And Basement . Absolute Move-In Condition Spacious 4 Br Semi In Perfect Location Living And Transportation(Steps To Plaza &Vaughan Mills,School,Near Hwy400 And Go Train,Wonderland).Open Concept Dining/Living Space, Walkout To Backyard. Upgrated Granite Countertop, Eat-In Kitchen, Finished Basement With Bath. Large Master W/4 Pc And Soaker Tub Ensuite.
Extras
Washer, Dryer, Stove, Ss Fridge, Dishwasher, Window Coverring. Elfs. No Pets And No Smoking!
Property Details
Facts for 3 Camino Drive, Vaughan
Status
Days on Market: 4
Last Status: Leased
Sold Date: Jul 29, 2018
Closed Date: Aug 01, 2018
Expiry Date: Sep 25, 2018
Sold Price: $2,500
Unavailable Date: Jul 29, 2018
Input Date: Jul 25, 2018
Prior LSC: Listing with no contract changes
Property
Status: Lease
Property Type: Semi-Detached
Style: 2-Storey
Area: Vaughan
Community: Vellore Village
Availability Date: Immd
Inside
Bedrooms: 4
Bedrooms Plus: 1
Bathrooms: 4
Kitchens: 1
Rooms: 8
Den/Family Room: Yes
Air Conditioning: Central Air
Fireplace: No
Laundry: Ensuite
Laundry Level: Lower
Washrooms: 4
Utilities
Utilities Included: N
Building
Basement: Finished
Heat Type: Forced Air
Heat Source: Gas
Exterior: Brick
Private Entrance: Y
Water Supply: Municipal
Special Designation: Unknown
Retirement: N
Parking
Driveway: Other
Parking Included: Yes
Garage Spaces: 1
Garage Type: Attached
Covered Parking Spaces: 2
Total Parking Spaces: 3
Fees
Cable Included: No
Central A/C Included: No
Common Elements Included: No
Heating Included: No
Hydro Included: No
Water Included: No
Highlights
Feature: Public Trans
Feature: School
Land
Cross Street: Hwy 400/Rutherford
Municipality District: Vaughan
Fronting On: South
Pool: None
Sewer: Sewers
Lot Depth: 103.24 Feet
Lot Frontage: 22.34 Feet
Payment Frequency: Monthly
Rooms
Room details for 3 Camino Drive, Vaughan
| Type | Dimensions | Description |
|---|---|---|
| Library Main | 4.01 x 4.10 | Combined W/Dining, Laminate |
| Dining Main | 4.01 x 4.10 | Combined W/Dining, Laminate |
| Breakfast Main | 2.74 x 3.38 | Ceramic Floor, W/O To Yard |
| Kitchen Main | 2.51 x 2.89 | Ceramic Floor, Granite Counter |
| Family Main | 3.71 x 4.48 | Laminate, Open Concept |
| Master 2nd | 3.72 x 5.01 | W/I Closet, 4 Pc Ensuite, Laminate |
| 2nd Br 2nd | 2.72 x 2.91 | Double Closet, Laminate, Window |
| 3rd Br 2nd | 2.52 x 2.83 | Closet, Window, Laminate |
| 4th Br 2nd | 2.72 x 2.91 | Closet, Window, Laminate |
| Rec Bsmt | 5.01 x 5.09 | Laminate, 3 Pc Bath |
| Br Bsmt | - | Window |
| XXXXXXXX | XXX XX, XXXX |
XXXXXX XXX XXXX |
$X,XXX |
| XXX XX, XXXX |
XXXXXX XXX XXXX |
$X,XXX | |
| XXXXXXXX | XXX XX, XXXX |
XXXXXX XXX XXXX |
$X,XXX |
| XXX XX, XXXX |
XXXXXX XXX XXXX |
$X,XXX | |
| XXXXXXXX | XXX XX, XXXX |
XXXX XXX XXXX |
$XXX,XXX |
| XXX XX, XXXX |
XXXXXX XXX XXXX |
$XXX,XXX |
| XXXXXXXX XXXXXX | XXX XX, XXXX | $2,500 XXX XXXX |
| XXXXXXXX XXXXXX | XXX XX, XXXX | $2,450 XXX XXXX |
| XXXXXXXX XXXXXX | XXX XX, XXXX | $2,300 XXX XXXX |
| XXXXXXXX XXXXXX | XXX XX, XXXX | $2,400 XXX XXXX |
| XXXXXXXX XXXX | XXX XX, XXXX | $710,000 XXX XXXX |
| XXXXXXXX XXXXXX | XXX XX, XXXX | $679,900 XXX XXXX |

ÉÉC Le-Petit-Prince
Elementary: CatholicVellore Woods Public School
Elementary: PublicMaple Creek Public School
Elementary: PublicJulliard Public School
Elementary: PublicBlessed Trinity Catholic Elementary School
Elementary: CatholicSt Emily Catholic Elementary School
Elementary: CatholicSt Luke Catholic Learning Centre
Secondary: CatholicTommy Douglas Secondary School
Secondary: PublicFather Bressani Catholic High School
Secondary: CatholicMaple High School
Secondary: PublicSt Joan of Arc Catholic High School
Secondary: CatholicSt Jean de Brebeuf Catholic High School
Secondary: Catholic

