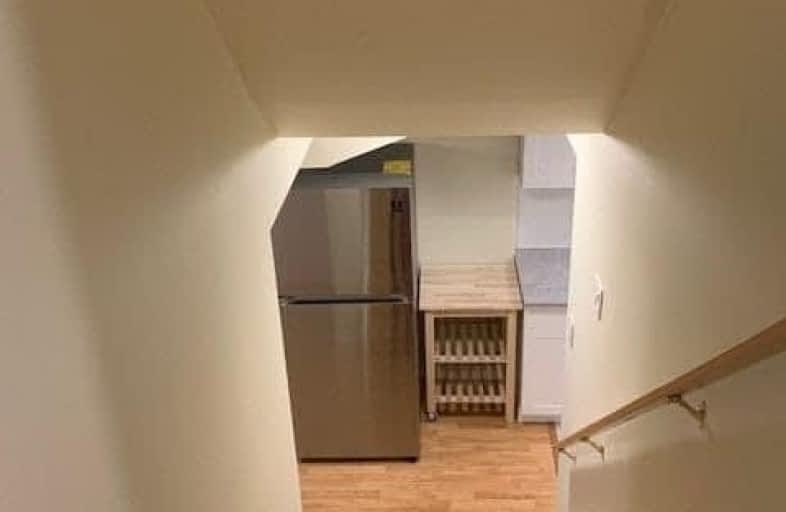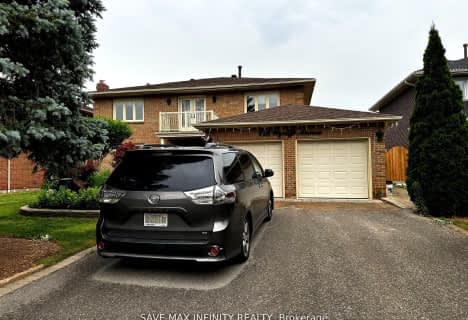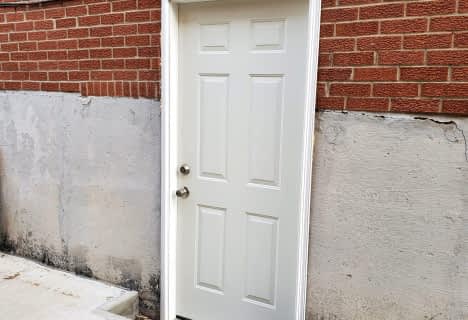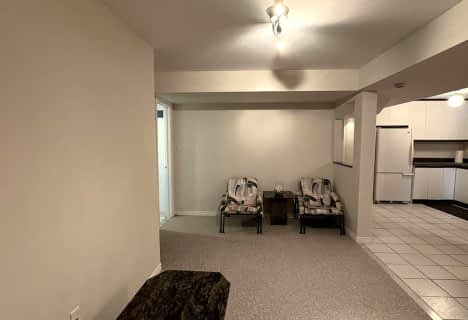Somewhat Walkable
- Some errands can be accomplished on foot.
Some Transit
- Most errands require a car.
Very Bikeable
- Most errands can be accomplished on bike.

Lorna Jackson Public School
Elementary: PublicOur Lady of Fatima Catholic Elementary School
Elementary: CatholicElder's Mills Public School
Elementary: PublicSt Andrew Catholic Elementary School
Elementary: CatholicSt Padre Pio Catholic Elementary School
Elementary: CatholicSt Stephen Catholic Elementary School
Elementary: CatholicWoodbridge College
Secondary: PublicTommy Douglas Secondary School
Secondary: PublicHoly Cross Catholic Academy High School
Secondary: CatholicFather Bressani Catholic High School
Secondary: CatholicSt Jean de Brebeuf Catholic High School
Secondary: CatholicEmily Carr Secondary School
Secondary: Public-
Artigianale Ristorante & Enoteca
5100 Rutherford Road, Vaughan, ON L4H 2J2 0.18km -
The Burg Village Pub
10512 Islington Avenue, Kleinburg, ON L0J 1C0 3.43km -
Paps Kitchen and Bar
3883 Rutherford Road, Vaughan, ON L4L 9R7 3.8km
-
Starbucks
Longo's, 5283 Rutherford Road, Unit 1, Vaughan, ON L4H 2T2 0.5km -
McDonald's
9600 Islington Ave, Bldg C1, Vaughan, ON L4L 1A7 0.85km -
The Salty Dawg
9732 ON-27, Vaughan, ON L4L 1A7 9175.2km
-
Pantera Fitness
9568 Weston Road, Vaughan, ON L4K 5Y8 3.97km -
Vellore Village Community Centre
1 Villa Royale Avenue, Vaughan, ON L4H 2Z7 4.01km -
Anytime Fitness
8655 Weston Rd, Unit 1, Woodbridge, ON L4L 9M4 4.17km
-
Shoppers Drug Mart
5100 Rutherford Road, Vaughan, ON L4H 2J2 0.2km -
Roma Pharmacy
110 Ansley Grove Road, Woodbridge, ON L4L 3R1 3.62km -
Shoppers Drug Mart
9200 Weston Road, Woodbridge, ON L4H 2P8 3.78km
-
Holy Shakes
5100 Rutherford Road, Unit 13, Vaughan, ON L4H 2J2 0.19km -
Toronto Pho
5100 Rutherford Road, Unit 16, Vaughan, ON L4H 2J2 0.25km -
Pizza Nova
5100 Rutherford Road, Vaughan, ON L4L 8Y2 0.25km
-
Market Lane Shopping Centre
140 Woodbridge Avenue, Woodbridge, ON L4L 4K9 3.87km -
Vaughan Mills
1 Bass Pro Mills Drive, Vaughan, ON L4K 5W4 5.23km -
SmartCentres
101 Northview Boulevard and 137 Chrislea Road, Vaughan, ON L4L 8X9 5.58km
-
Longo's
5283 Rutherford Road, Vaughan, ON L4L 1A7 0.5km -
Cataldi Fresh Market
140 Woodbridge Ave, Market Lane Shopping Center, Woodbridge, ON L4L 4K9 3.78km -
Longo's
9200 Weston Road, Vaughan, ON L4H 3J3 3.86km
-
LCBO
8260 Highway 27, York Regional Municipality, ON L4H 0R9 2.76km -
LCBO
3631 Major Mackenzie Drive, Vaughan, ON L4L 1A7 4.61km -
LCBO
7850 Weston Road, Building C5, Woodbridge, ON L4L 9N8 5.4km
-
Esso
8525 Highway 27, Vaughan, ON L4L 1A5 3.48km -
Petro-Canada
8480 Highway 27, Vaughan, ON L4H 0A7 3.6km -
7-Eleven
3711 Rutherford Rd, Woodbridge, ON L4L 1A6 4.03km
-
Cineplex Cinemas Vaughan
3555 Highway 7, Vaughan, ON L4L 9H4 5.91km -
Albion Cinema I & II
1530 Albion Road, Etobicoke, ON M9V 1B4 8.83km -
Landmark Cinemas 7 Bolton
194 McEwan Drive E, Caledon, ON L7E 4E5 9.74km
-
Pierre Berton Resource Library
4921 Rutherford Road, Woodbridge, ON L4L 1A6 0.62km -
Kleinburg Library
10341 Islington Ave N, Vaughan, ON L0J 1C0 2.94km -
Woodbridge Library
150 Woodbridge Avenue, Woodbridge, ON L4L 2S7 3.85km
-
Cortellucci Vaughan Hospital
3200 Major MacKenzie Drive W, Vaughan, ON L6A 4Z3 6.16km -
Humber River Regional Hospital
2111 Finch Avenue W, North York, ON M3N 1N1 9.42km -
Woodbridge Medical Centre
9600 Islington Avenue, Unit A13, Woodbridge, ON L4H 2T1 0.83km
-
Napa Valley Park
75 Napa Valley Ave, Vaughan ON 1.26km -
Humber Valley Parkette
282 Napa Valley Ave, Vaughan ON 1.72km -
Matthew Park
1 Villa Royale Ave (Davos Road and Fossil Hill Road), Woodbridge ON L4H 2Z7 3.96km
-
RBC Royal Bank
9101 Weston Rd, Woodbridge ON L4H 0L4 3.92km -
BMO Bank of Montreal
3737 Major MacKenzie Dr (at Weston Rd.), Vaughan ON L4H 0A2 4.53km -
RBC Royal Bank
211 Marycroft Ave, Woodbridge ON L4L 5X8 4.83km
- 1 bath
- 1 bed
- 1500 sqft
Basme-426 Wycliffe Avenue, Vaughan, Ontario • L4L 3P4 • Islington Woods











