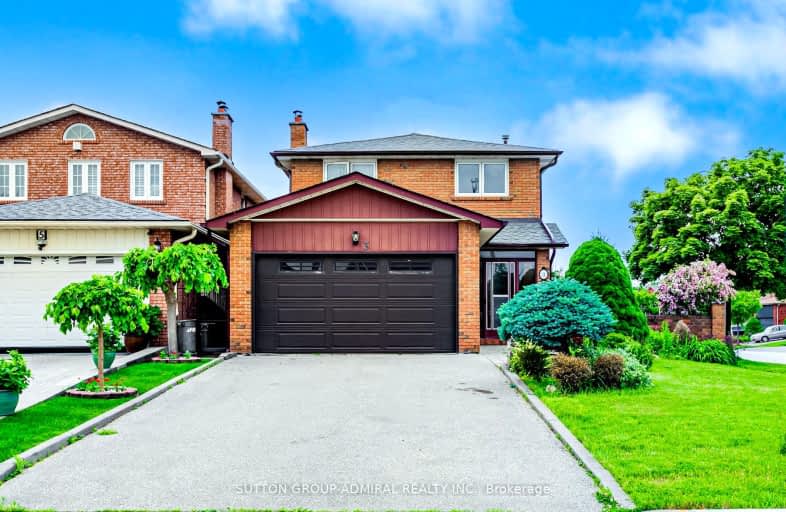Somewhat Walkable
- Some errands can be accomplished on foot.
56
/100
Some Transit
- Most errands require a car.
46
/100
Very Bikeable
- Most errands can be accomplished on bike.
74
/100

St Joseph The Worker Catholic Elementary School
Elementary: Catholic
0.56 km
Charlton Public School
Elementary: Public
1.13 km
Our Lady of the Rosary Catholic Elementary School
Elementary: Catholic
0.74 km
Brownridge Public School
Elementary: Public
1.45 km
Wilshire Elementary School
Elementary: Public
1.76 km
Glen Shields Public School
Elementary: Public
0.94 km
North West Year Round Alternative Centre
Secondary: Public
3.34 km
James Cardinal McGuigan Catholic High School
Secondary: Catholic
4.26 km
Vaughan Secondary School
Secondary: Public
0.75 km
Westmount Collegiate Institute
Secondary: Public
2.57 km
Stephen Lewis Secondary School
Secondary: Public
4.03 km
St Elizabeth Catholic High School
Secondary: Catholic
1.67 km
-
Rosedale North Park
350 Atkinson Ave, Vaughan ON 3.13km -
Antibes Park
58 Antibes Dr (at Candle Liteway), Toronto ON M2R 3K5 3.26km -
Irving W. Chapley Community Centre & Park
205 Wilmington Ave, Toronto ON M3H 6B3 12.02km
-
TD Bank Financial Group
1054 Centre St (at New Westminster Dr), Thornhill ON L4J 3M8 1.69km -
CIBC
10 Disera Dr (at Bathurst St. & Centre St.), Thornhill ON L4J 0A7 2.21km -
Scotiabank
845 Finch Ave W (at Dufferin St), Downsview ON M3J 2C7 3.59km













