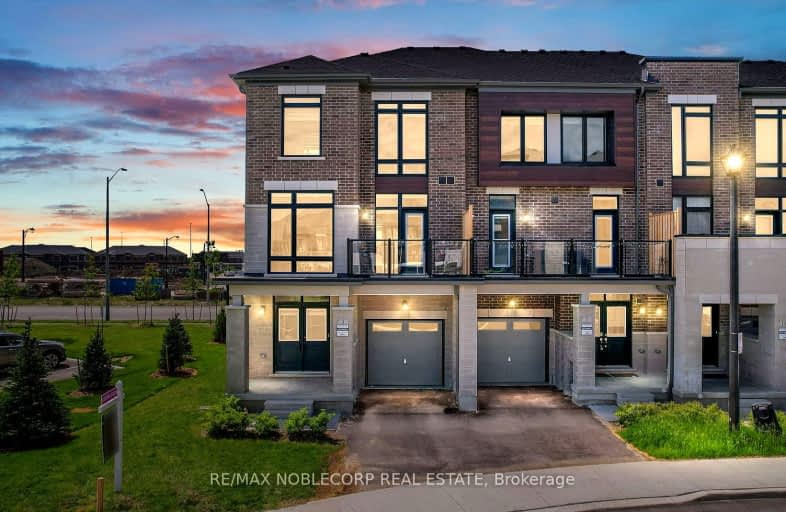Car-Dependent
- Almost all errands require a car.
7
/100
Minimal Transit
- Almost all errands require a car.
20
/100
Somewhat Bikeable
- Most errands require a car.
27
/100

Pope Francis Catholic Elementary School
Elementary: Catholic
0.40 km
Kleinburg Public School
Elementary: Public
3.14 km
Castle Oaks P.S. Elementary School
Elementary: Public
3.92 km
St Stephen Catholic Elementary School
Elementary: Catholic
2.96 km
Sir Isaac Brock P.S. (Elementary)
Elementary: Public
3.89 km
Beryl Ford
Elementary: Public
4.29 km
Woodbridge College
Secondary: Public
8.28 km
Tommy Douglas Secondary School
Secondary: Public
7.64 km
Holy Cross Catholic Academy High School
Secondary: Catholic
7.88 km
Cardinal Ambrozic Catholic Secondary School
Secondary: Catholic
4.94 km
Emily Carr Secondary School
Secondary: Public
5.52 km
Castlebrooke SS Secondary School
Secondary: Public
5.15 km
-
Humber Valley Parkette
282 Napa Valley Ave, Vaughan ON 3.14km -
Panorama Park
Toronto ON 11.01km -
Summerlea Park
2 Arcot Blvd, Toronto ON M9W 2N6 14.06km
-
BMO Bank of Montreal
3737 Major MacKenzie Dr (at Weston Rd.), Vaughan ON L4H 0A2 8.24km -
TD Canada Trust Branch and ATM
4499 Hwy 7, Woodbridge ON L4L 9A9 8.7km -
Scotiabank
160 Yellow Avens Blvd (at Airport Rd.), Brampton ON L6R 0M5 8.72km







