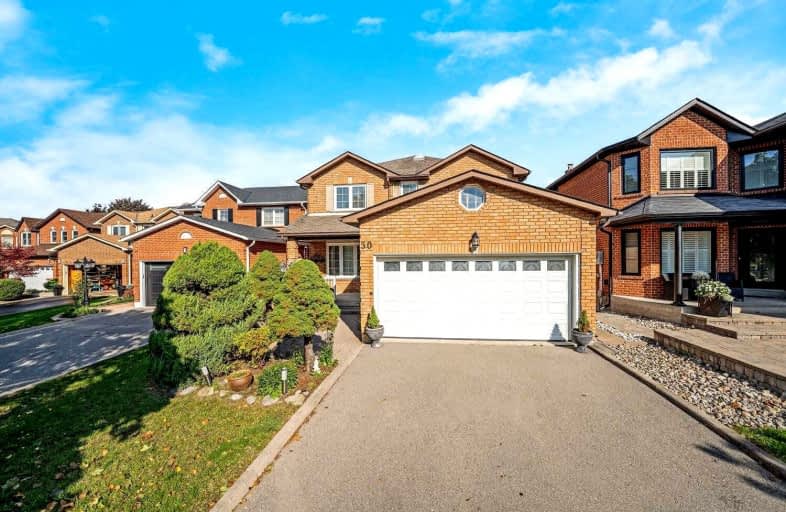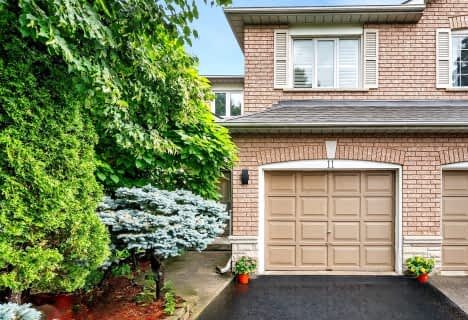
ACCESS Elementary
Elementary: Public
0.90 km
Joseph A Gibson Public School
Elementary: Public
1.07 km
Father John Kelly Catholic Elementary School
Elementary: Catholic
1.31 km
St David Catholic Elementary School
Elementary: Catholic
1.25 km
Roméo Dallaire Public School
Elementary: Public
0.73 km
St Cecilia Catholic Elementary School
Elementary: Catholic
1.00 km
St Luke Catholic Learning Centre
Secondary: Catholic
5.59 km
Maple High School
Secondary: Public
2.40 km
St Joan of Arc Catholic High School
Secondary: Catholic
1.54 km
Stephen Lewis Secondary School
Secondary: Public
3.05 km
St Jean de Brebeuf Catholic High School
Secondary: Catholic
4.68 km
St Theresa of Lisieux Catholic High School
Secondary: Catholic
5.78 km









