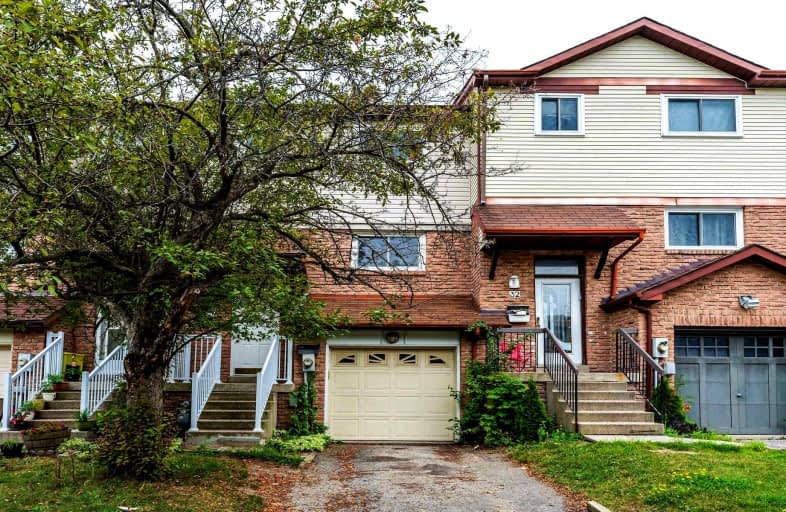
Blessed Scalabrini Catholic Elementary School
Elementary: Catholic
0.49 km
Westminster Public School
Elementary: Public
0.38 km
Brownridge Public School
Elementary: Public
1.30 km
Yorkhill Elementary School
Elementary: Public
0.91 km
Louis-Honore Frechette Public School
Elementary: Public
1.39 km
Rockford Public School
Elementary: Public
1.65 km
North West Year Round Alternative Centre
Secondary: Public
1.75 km
Newtonbrook Secondary School
Secondary: Public
1.83 km
Vaughan Secondary School
Secondary: Public
1.78 km
Westmount Collegiate Institute
Secondary: Public
1.89 km
Northview Heights Secondary School
Secondary: Public
2.89 km
St Elizabeth Catholic High School
Secondary: Catholic
0.87 km

