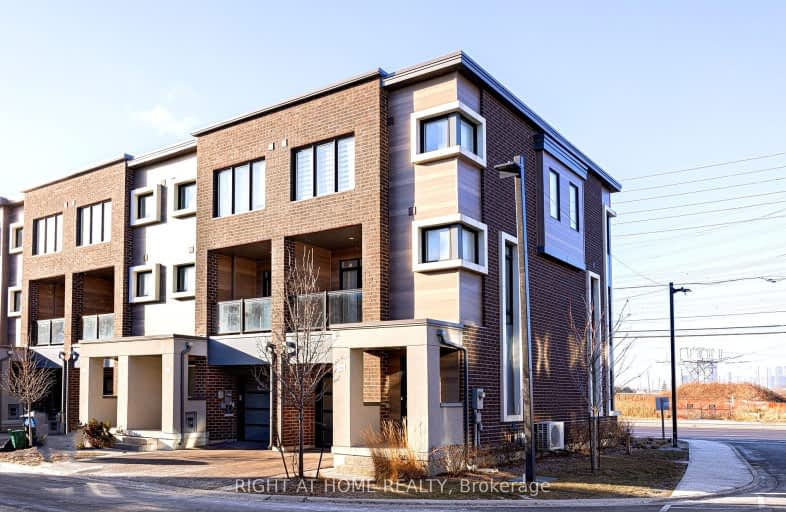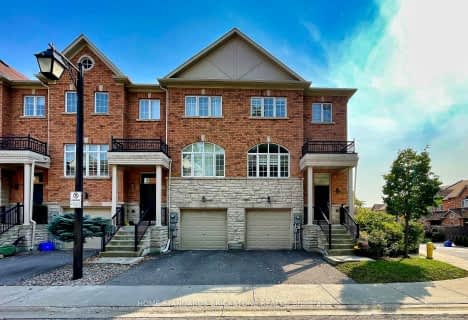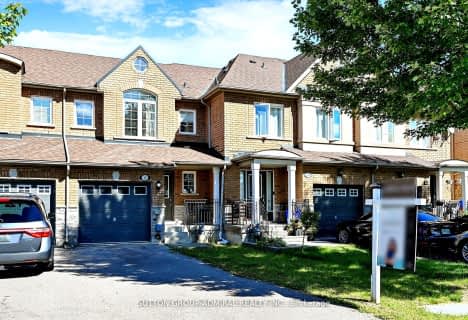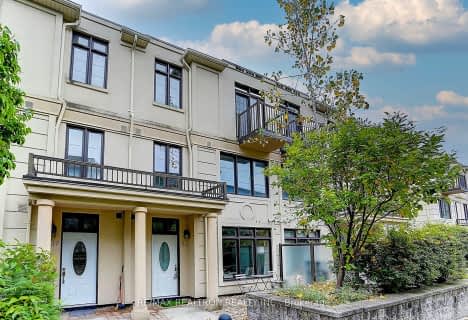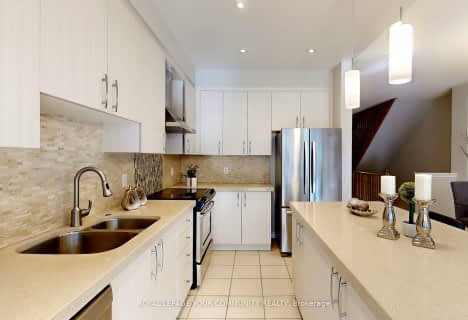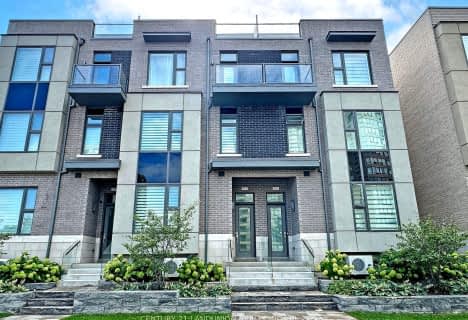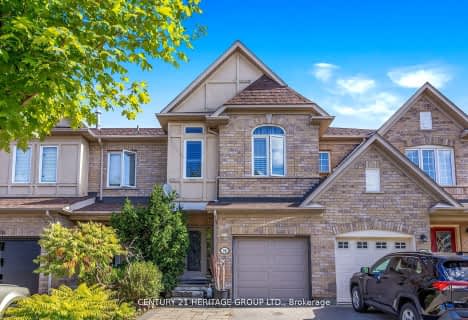Very Walkable
- Most errands can be accomplished on foot.
Some Transit
- Most errands require a car.
Bikeable
- Some errands can be accomplished on bike.

St Joseph The Worker Catholic Elementary School
Elementary: CatholicCharlton Public School
Elementary: PublicOur Lady of the Rosary Catholic Elementary School
Elementary: CatholicBrownridge Public School
Elementary: PublicWilshire Elementary School
Elementary: PublicVentura Park Public School
Elementary: PublicNorth West Year Round Alternative Centre
Secondary: PublicVaughan Secondary School
Secondary: PublicWestmount Collegiate Institute
Secondary: PublicStephen Lewis Secondary School
Secondary: PublicNorthview Heights Secondary School
Secondary: PublicSt Elizabeth Catholic High School
Secondary: Catholic-
Antibes Park
58 Antibes Dr (at Candle Liteway), Toronto ON M2R 3K5 3.77km -
Lillian Park
Lillian St (Lillian St & Otonabee Ave), North York ON 5.29km -
Earl Bales Park
4169 Bathurst St, Toronto ON M3H 3P7 6.98km
-
TD Bank Financial Group
1054 Centre St (at New Westminster Dr), Thornhill ON L4J 3M8 1.12km -
CIBC
8099 Keele St (at Highway 407), Concord ON L4K 1Y6 2.13km -
TD Bank Financial Group
8707 Dufferin St (Summeridge Drive), Thornhill ON L4J 0A2 2.41km
- 4 bath
- 3 bed
- 2000 sqft
11 Miriam Garden Way, Vaughan, Ontario • L4J 8H5 • Beverley Glen
