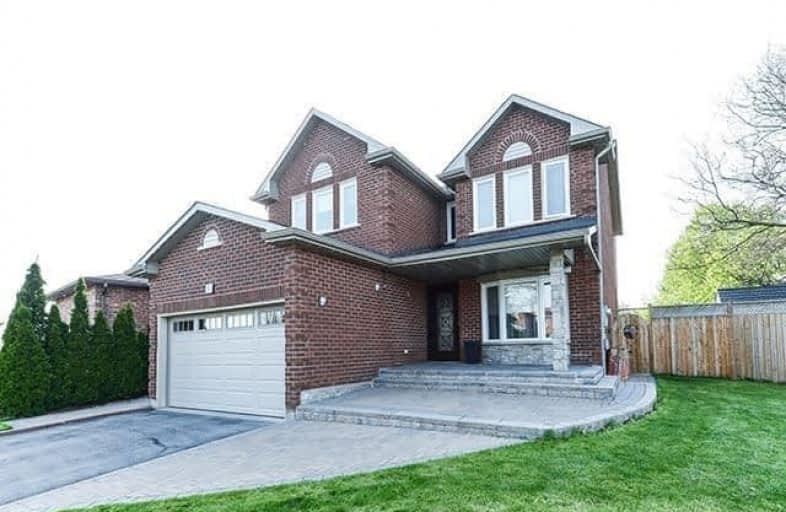Sold on Feb 17, 2019
Note: Property is not currently for sale or for rent.

-
Type: Detached
-
Style: 2-Storey
-
Size: 2000 sqft
-
Lot Size: 38.96 x 169.15 Feet
-
Age: No Data
-
Taxes: $5,456 per year
-
Days on Site: 34 Days
-
Added: Jan 14, 2019 (1 month on market)
-
Updated:
-
Last Checked: 3 months ago
-
MLS®#: N4337049
-
Listed By: Upperside real estate limited, brokerage
Amazing, Oversized Premium Lot Featuring Totally Renovated Home With Very Spacious In-Law Apartment; All Upgraded: Furnace, Ac, Windows, Roof, Kitchen With Garbage Disposal And New Appliances, All Bathrooms, Stairs, Fireplace, Entry Door, Garage Door, Patio And Deck; Real Opportunity To Live In Luxury Prime Maple Home; Fantastic Location: Walk To Go Station; Close To /Schools/Shopping/Leisure/Transportation.You Must See This Home!!!!!
Extras
Stainless Steel Appliances: Fridge, Stove, Microwave, Dishwasher, Garbage Disposal, Washer And Dryer, All Lighting, All Window Covering, Garden Shed And Gazebo. Garage Opener.
Property Details
Facts for 30 Dina Road, Vaughan
Status
Days on Market: 34
Last Status: Sold
Sold Date: Feb 17, 2019
Closed Date: May 31, 2019
Expiry Date: May 13, 2019
Sold Price: $1,015,000
Unavailable Date: Feb 17, 2019
Input Date: Jan 14, 2019
Property
Status: Sale
Property Type: Detached
Style: 2-Storey
Size (sq ft): 2000
Area: Vaughan
Community: Maple
Availability Date: Tba
Inside
Bedrooms: 4
Bedrooms Plus: 1
Bathrooms: 4
Kitchens: 1
Kitchens Plus: 1
Rooms: 8
Den/Family Room: Yes
Air Conditioning: Central Air
Fireplace: Yes
Laundry Level: Lower
Central Vacuum: N
Washrooms: 4
Building
Basement: Apartment
Heat Type: Forced Air
Heat Source: Gas
Exterior: Brick
Water Supply: Municipal
Special Designation: Unknown
Parking
Driveway: Front Yard
Garage Spaces: 2
Garage Type: Attached
Covered Parking Spaces: 4
Fees
Tax Year: 2018
Tax Legal Description: Lot 131 Plan 65M2549
Taxes: $5,456
Land
Cross Street: Rutherford/Keele
Municipality District: Vaughan
Fronting On: North
Pool: None
Sewer: Sewers
Lot Depth: 169.15 Feet
Lot Frontage: 38.96 Feet
Lot Irregularities: Rear 56.78
Acres: < .50
Additional Media
- Virtual Tour: http://www.mississaugavirtualtour.ca/May2018/May14FUnbranded/
Rooms
Room details for 30 Dina Road, Vaughan
| Type | Dimensions | Description |
|---|---|---|
| Living Main | 3.33 x 4.63 | Hardwood Floor, Bay Window, Crown Moulding |
| Dining Main | 3.00 x 3.65 | Hardwood Floor, Automatic Doors, Crown Moulding |
| Kitchen Main | 3.05 x 5.45 | Ceramic Floor, Granite Counter, Stainless Steel Ap |
| Breakfast Main | 3.05 x 5.45 | Ceramic Floor, W/O To Yard, Combined W/Kitchen |
| Family Main | 3.19 x 5.83 | Hardwood Floor, Fireplace, Crown Moulding |
| Master 2nd | 3.35 x 5.91 | Hardwood Floor, W/I Closet, 3 Pc Ensuite |
| 2nd Br 2nd | 3.22 x 3.26 | Hardwood Floor, Window |
| 3rd Br 2nd | 3.03 x 3.23 | Hardwood Floor, Window |
| 4th Br 2nd | 3.00 x 4.56 | Hardwood Floor, Window |
| Living Bsmt | 3.21 x 3.01 | Laminate |
| Kitchen Bsmt | 2.76 x 5.37 | Laminate |
| Br Bsmt | 3.17 x 3.25 | Laminate |
| XXXXXXXX | XXX XX, XXXX |
XXXXXXX XXX XXXX |
|
| XXX XX, XXXX |
XXXXXX XXX XXXX |
$X,XXX,XXX | |
| XXXXXXXX | XXX XX, XXXX |
XXXX XXX XXXX |
$X,XXX,XXX |
| XXX XX, XXXX |
XXXXXX XXX XXXX |
$XXX,XXX | |
| XXXXXXXX | XXX XX, XXXX |
XXXXXXX XXX XXXX |
|
| XXX XX, XXXX |
XXXXXX XXX XXXX |
$X,XXX,XXX | |
| XXXXXXXX | XXX XX, XXXX |
XXXXXXXX XXX XXXX |
|
| XXX XX, XXXX |
XXXXXX XXX XXXX |
$X,XXX,XXX |
| XXXXXXXX XXXXXXX | XXX XX, XXXX | XXX XXXX |
| XXXXXXXX XXXXXX | XXX XX, XXXX | $1,148,000 XXX XXXX |
| XXXXXXXX XXXX | XXX XX, XXXX | $1,015,000 XXX XXXX |
| XXXXXXXX XXXXXX | XXX XX, XXXX | $949,000 XXX XXXX |
| XXXXXXXX XXXXXXX | XXX XX, XXXX | XXX XXXX |
| XXXXXXXX XXXXXX | XXX XX, XXXX | $1,100,000 XXX XXXX |
| XXXXXXXX XXXXXXXX | XXX XX, XXXX | XXX XXXX |
| XXXXXXXX XXXXXX | XXX XX, XXXX | $1,188,000 XXX XXXX |

ACCESS Elementary
Elementary: PublicJoseph A Gibson Public School
Elementary: PublicFather John Kelly Catholic Elementary School
Elementary: CatholicRoméo Dallaire Public School
Elementary: PublicBlessed Trinity Catholic Elementary School
Elementary: CatholicSt Cecilia Catholic Elementary School
Elementary: CatholicSt Luke Catholic Learning Centre
Secondary: CatholicMaple High School
Secondary: PublicVaughan Secondary School
Secondary: PublicSt Joan of Arc Catholic High School
Secondary: CatholicStephen Lewis Secondary School
Secondary: PublicSt Jean de Brebeuf Catholic High School
Secondary: Catholic

