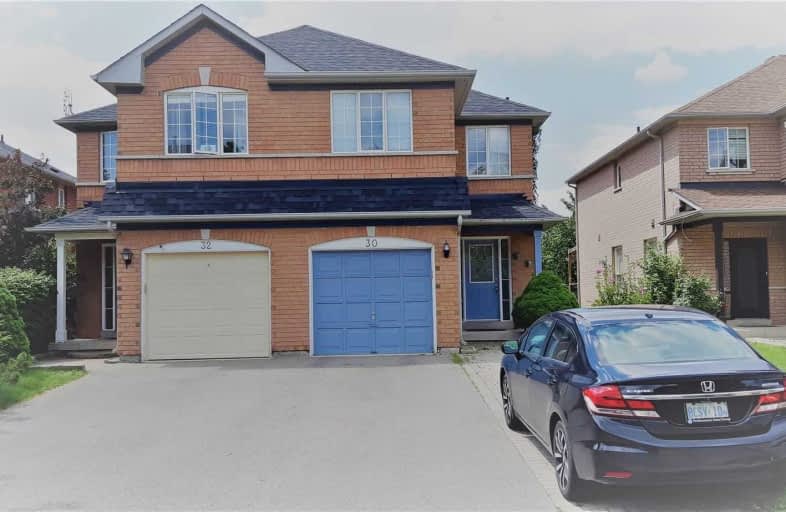Somewhat Walkable
- Some errands can be accomplished on foot.
53
/100
Some Transit
- Most errands require a car.
37
/100
Bikeable
- Some errands can be accomplished on bike.
50
/100

Forest Run Elementary School
Elementary: Public
0.30 km
Bakersfield Public School
Elementary: Public
1.30 km
St Cecilia Catholic Elementary School
Elementary: Catholic
1.92 km
Dr Roberta Bondar Public School
Elementary: Public
2.11 km
Carrville Mills Public School
Elementary: Public
1.13 km
Thornhill Woods Public School
Elementary: Public
1.30 km
Langstaff Secondary School
Secondary: Public
3.52 km
Vaughan Secondary School
Secondary: Public
4.26 km
Westmount Collegiate Institute
Secondary: Public
3.02 km
St Joan of Arc Catholic High School
Secondary: Catholic
4.23 km
Stephen Lewis Secondary School
Secondary: Public
0.70 km
St Elizabeth Catholic High School
Secondary: Catholic
4.02 km
-
Downham Green Park
Vaughan ON L4J 2P3 4.62km -
Vanderburg Park
Richmond Hill ON 5.29km -
Mill Pond Park
262 Mill St (at Trench St), Richmond Hill ON 5.33km
-
TD Bank Financial Group
9200 Bathurst St (at Rutherford Rd), Thornhill ON L4J 8W1 2.24km -
Scotiabank
139301 Bathurst St (at Carville Rd.), Richmond Hill ON L4C 9S2 2.56km -
Scotiabank
9930 Dufferin St, Vaughan ON L6A 4K5 2.78km














