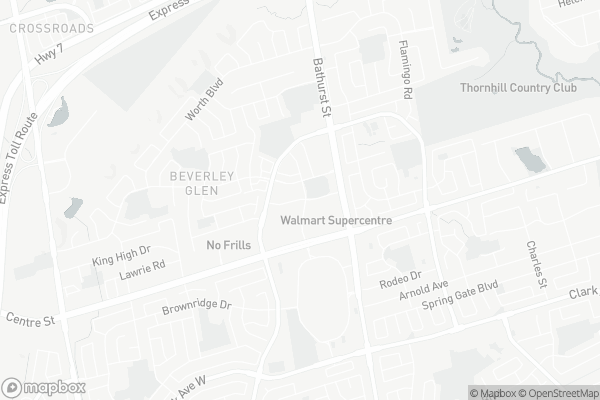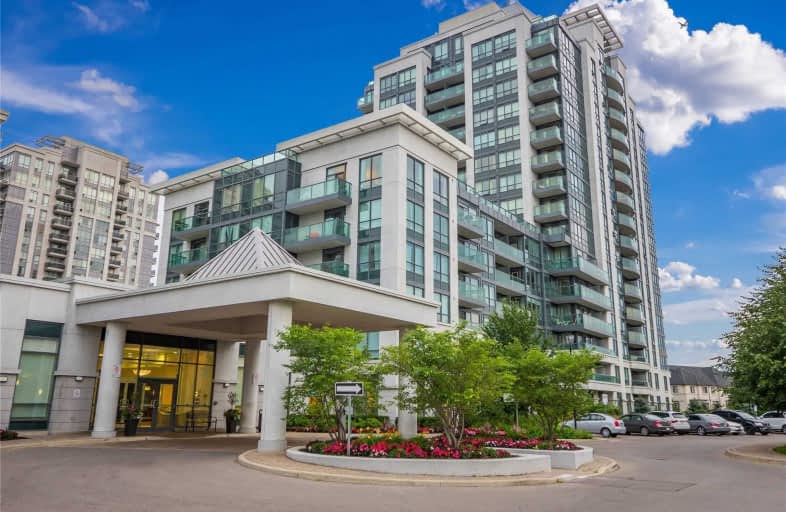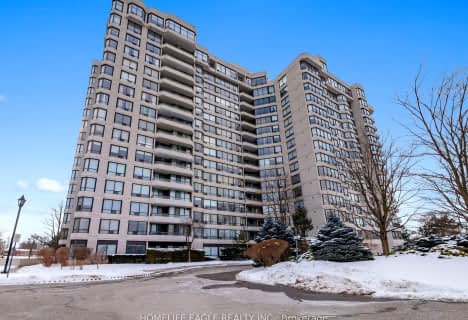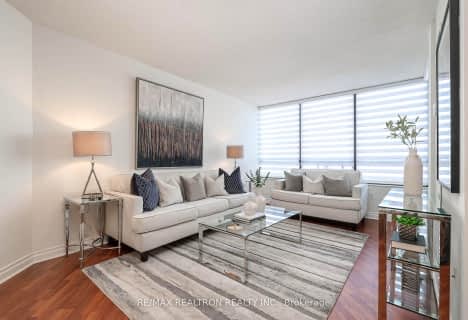Car-Dependent
- Almost all errands require a car.
Some Transit
- Most errands require a car.
Bikeable
- Some errands can be accomplished on bike.

Blessed Scalabrini Catholic Elementary School
Elementary: CatholicWestminster Public School
Elementary: PublicBrownridge Public School
Elementary: PublicWilshire Elementary School
Elementary: PublicRosedale Heights Public School
Elementary: PublicVentura Park Public School
Elementary: PublicNorth West Year Round Alternative Centre
Secondary: PublicLangstaff Secondary School
Secondary: PublicVaughan Secondary School
Secondary: PublicWestmount Collegiate Institute
Secondary: PublicStephen Lewis Secondary School
Secondary: PublicSt Elizabeth Catholic High School
Secondary: Catholic-
M&M Food Market
7700 Bathurst Street, Vaughan 0.35km -
T&T Supermarket
1 Promenade Circle, Thornhill 0.56km -
Concord Food Centre \ Greco's Fresh Markets
1438 Centre Street, Thornhill 1.63km
-
LCBO
180 Promenade Circle, Thornhill 0.6km -
Simcha Wine Corporation
7000 Bathurst Street, Thornhill 2.29km -
The Beer Store
6212 Yonge Street, North York 3.42km
-
Maple Sushi Thornhill Location
30 Disera Drive #110, Thornhill 0.11km -
Centro Cafe
1 Promenade Circle, Thornhill 0.2km -
Bagel World
10 Disera Drive, Thornhill 0.23km
-
CoCo Fresh Tea & Juice
11 Disera Drive Unit 260, Thornhill 0.24km -
McDonald's
700 Centre Street, Thornhill 0.28km -
Starbucks
8010 Bathurst Street Building C, Unit 6, Thornhill 0.47km
-
CIBC Branch with ATM
180-10 Disera Drive, Thornhill 0.19km -
Scotiabank
7700 Bathurst Street, Thornhill 0.38km -
TD Canada Trust Branch and ATM
1054 Centre Street, Thornhill 0.66km
-
Circle K
1030 Centre Street, Thornhill 0.55km -
Esso
1030 Centre Street, Thornhill 0.55km -
Petro-Canada
7400 Bathurst Street, Thornhill 1.17km
-
SPINCO Thornhill
31 Disera Drive Unit 130, Thornhill 0.14km -
F45 Training Thornhill Disera Dr.
11 Disera Drive Unit 240, Thornhill 0.24km -
Anytime Fitness
7700 Bathurst Street Unit 1, Thornhill 0.38km
-
Thornhill Green Park
Vaughan 0.12km -
Thornhill Green Park
Vaughan 0.12km -
Jean Augustine District Park
Vaughan 0.5km
-
Bathurst Clark Resource Library
900 Clark Avenue West, Thornhill 1.08km -
Jerry & Fanny Goose Judaica Library
770 Chabad Gate, Thornhill 1.68km -
Dufferin Clark Library
1441 Clark Avenue West, Thornhill 2.28km
-
Jack Nathan Health Medical Centre in Walmart Thornhill ON
700 Centre Street, Thornhill 0.19km -
PureFlow Healthcare
10 Disera Drive unit 170, Thornhill 0.21km -
Atkinson Medical Centre
531 Atkinson Avenue Unit 17, Thornhill 0.59km
-
Disera Pharmacy
30 Disera Drive, Thornhill 0.12km -
Walmart Pharmacy
700 Centre Street, Thornhill 0.28km -
Shoppers Drug Mart
8000 Bathurst Street Unit 1, Thornhill 0.38km
-
SmartCentres Thornhill
700 Centre Street, Thornhill 0.18km -
Promenade Village Shops
7700 Bathurst Street, Thornhill 0.42km -
RioCentre Thornhill
1054 Centre Street, Thornhill 0.59km
-
Imagine Cinemas Promenade
1 Promenade Circle, Thornhill 0.68km -
Promenade Shopping Centre
1 Promenade Circle, Thornhill 0.7km -
Funland
265-7181 Yonge Street, Markham 2.97km
-
1118 Bistro Bar & Grill
1118 Centre Street, Thornhill 0.77km -
Tea Va See Event Space
1416 Centre Street, Vaughan 1.55km -
Limitless Bar & Grill
1450 Centre Street Unit 3, Thornhill 1.66km
- 2 bath
- 2 bed
- 800 sqft
801-8 Beverley Glen Boulevard, Vaughan, Ontario • L4J 8N8 • Beverley Glen
- 2 bath
- 2 bed
- 1000 sqft
124-16A Elgin Street North, Markham, Ontario • L3T 4T4 • Thornhill
- 2 bath
- 2 bed
- 1200 sqft
1006-1121 Steeles Avenue West, Toronto, Ontario • M2R 3W7 • Westminster-Branson
- 2 bath
- 2 bed
- 1000 sqft
PH212-1131 Steeles Avenue West, Toronto, Ontario • M2R 3W8 • Westminster-Branson
- 2 bath
- 3 bed
- 1200 sqft
2104-10 Tangreen Court, Toronto, Ontario • M2M 4B9 • Newtonbrook West
- 2 bath
- 2 bed
- 1400 sqft
1601-7 Townsgate Drive, Vaughan, Ontario • L4J 7Z9 • Crestwood-Springfarm-Yorkhill














