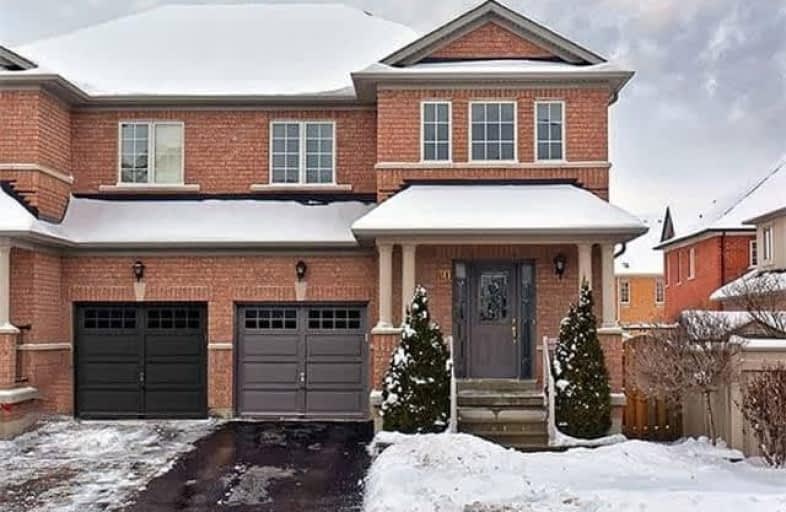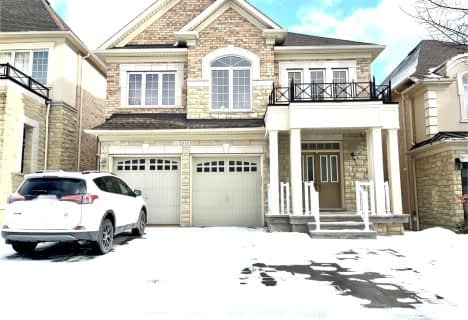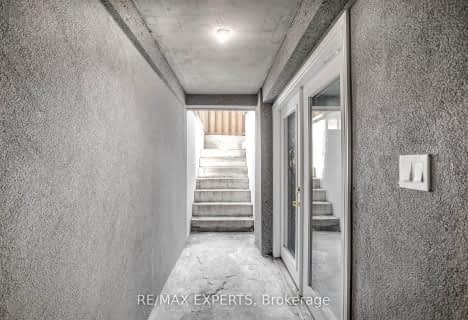
St Clare Catholic Elementary School
Elementary: CatholicSt Agnes of Assisi Catholic Elementary School
Elementary: CatholicPierre Berton Public School
Elementary: PublicFossil Hill Public School
Elementary: PublicSt Michael the Archangel Catholic Elementary School
Elementary: CatholicSt Veronica Catholic Elementary School
Elementary: CatholicSt Luke Catholic Learning Centre
Secondary: CatholicTommy Douglas Secondary School
Secondary: PublicFather Bressani Catholic High School
Secondary: CatholicMaple High School
Secondary: PublicSt Jean de Brebeuf Catholic High School
Secondary: CatholicEmily Carr Secondary School
Secondary: Public- 1 bath
- 3 bed
- 3000 sqft
97 Cachet Hil Crescent, Vaughan, Ontario • L4H 1S6 • West Woodbridge





