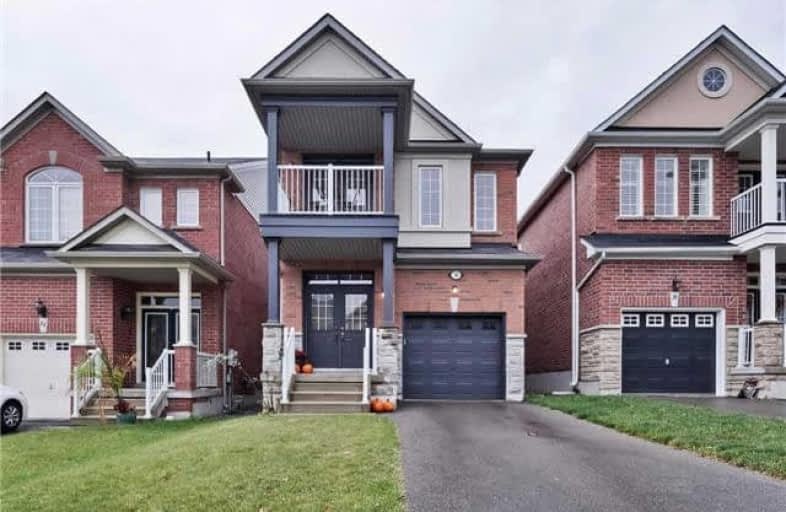Sold on Oct 16, 2017
Note: Property is not currently for sale or for rent.

-
Type: Detached
-
Style: 2-Storey
-
Size: 1500 sqft
-
Lot Size: 25.43 x 103.35 Feet
-
Age: 6-15 years
-
Taxes: $4,672 per year
-
Days on Site: 4 Days
-
Added: Sep 07, 2019 (4 days on market)
-
Updated:
-
Last Checked: 2 hours ago
-
MLS®#: N3953540
-
Listed By: Century 21 heritage group ltd., brokerage
Gorgeous Family Home In High Demand Thornberry Woods, Brick/Stone & Stucco, 4 Bdrms, 4 Bathrms, Extended Kitchen Cabinets, Glass/Stone B/S, S/S Appl, Family Rm W/Gas Fireplace, W/O To Yard! , Formal Liv/Din Rm, 9'Ceilings On Main, Dbl Front Door, Exotic Hardwd Flrs, Thru-Out, Upgraded Trim/Baseboards, Smooth Ceilings, Pot Lights, Crown Moulding, Rough In 5th Bathroom In Bsmt, Close To St.Cecilia Catholic E.S French Imm. Romeo Dalaire & Dr Roberta Bondar P.S
Extras
S/S Fridge, Stove, B/I Dishwasher, Hood Fan, Washer, Dryer, All Electrical Light Fixtures, All Window Coverings, Humidfier, Cac, Central Vac, Garage Door Opener & 2 Remotes, Go Train, Lowe's, Walmart, Banks, Shoppers, Highland Farms
Property Details
Facts for 30 White Beach Crescent, Vaughan
Status
Days on Market: 4
Last Status: Sold
Sold Date: Oct 16, 2017
Closed Date: Nov 27, 2017
Expiry Date: Dec 31, 2017
Sold Price: $999,000
Unavailable Date: Oct 16, 2017
Input Date: Oct 12, 2017
Prior LSC: Listing with no contract changes
Property
Status: Sale
Property Type: Detached
Style: 2-Storey
Size (sq ft): 1500
Age: 6-15
Area: Vaughan
Community: Patterson
Availability Date: Tbd
Inside
Bedrooms: 4
Bathrooms: 4
Kitchens: 1
Rooms: 8
Den/Family Room: Yes
Air Conditioning: Central Air
Fireplace: Yes
Laundry Level: Lower
Central Vacuum: Y
Washrooms: 4
Utilities
Electricity: Yes
Gas: Yes
Cable: Yes
Telephone: Yes
Building
Basement: Full
Heat Type: Forced Air
Heat Source: Gas
Exterior: Brick
Exterior: Stone
Elevator: N
UFFI: No
Water Supply: Municipal
Physically Handicapped-Equipped: N
Special Designation: Unknown
Retirement: N
Parking
Driveway: Private
Garage Spaces: 1
Garage Type: Built-In
Covered Parking Spaces: 2
Total Parking Spaces: 3
Fees
Tax Year: 2017
Tax Legal Description: Plan 65M4069 Pt Lt 50 Rp 65R31576 Pts 18 & 19 *
Taxes: $4,672
Highlights
Feature: Fenced Yard
Feature: Golf
Feature: Park
Feature: Public Transit
Feature: School
Land
Cross Street: Dufferin/Major Macke
Municipality District: Vaughan
Fronting On: East
Pool: None
Sewer: Sewers
Lot Depth: 103.35 Feet
Lot Frontage: 25.43 Feet
Lot Irregularities: * Plan 65R31576
Acres: < .50
Zoning: Residential Sing
Waterfront: None
Additional Media
- Virtual Tour: http://spotlight.century21.ca/vaughan-real-estate/30-white-beach-crescent/unbranded/
Rooms
Room details for 30 White Beach Crescent, Vaughan
| Type | Dimensions | Description |
|---|---|---|
| Living Main | 4.27 x 4.30 | Hardwood Floor, Crown Moulding, Large Window |
| Dining Main | 4.27 x 4.30 | Hardwood Floor, Combined W/Dining, Crown Moulding |
| Family Main | 3.38 x 4.67 | Hardwood Floor, Fireplace, Pot Lights |
| Kitchen Main | 2.62 x 3.08 | Tile Floor, Stainless Steel Appl, Backsplash |
| Breakfast Main | 2.48 x 4.60 | Hardwood Floor, W/O To Yard, Open Concept |
| Master 2nd | 3.75 x 4.82 | Hardwood Floor, 4 Pc Ensuite, His/Hers Closets |
| 2nd Br 2nd | 2.81 x 4.00 | Hardwood Floor, 2 Pc Ensuite, Window |
| 3rd Br 2nd | 2.45 x 4.60 | Hardwood Floor, 4 Pc Ensuite, Balcony |
| 4th Br 2nd | 2.50 x 3.00 | Hardwood Floor, Window, Closet |
| Foyer Main | 1.55 x 2.17 | Tile Floor, Double Doors, Mirrored Closet |
| Laundry Bsmt | - | Concrete Floor, Open Concept |
| XXXXXXXX | XXX XX, XXXX |
XXXX XXX XXXX |
$XXX,XXX |
| XXX XX, XXXX |
XXXXXX XXX XXXX |
$XXX,XXX |
| XXXXXXXX XXXX | XXX XX, XXXX | $999,000 XXX XXXX |
| XXXXXXXX XXXXXX | XXX XX, XXXX | $999,999 XXX XXXX |

Nellie McClung Public School
Elementary: PublicForest Run Elementary School
Elementary: PublicRoméo Dallaire Public School
Elementary: PublicSt Cecilia Catholic Elementary School
Elementary: CatholicDr Roberta Bondar Public School
Elementary: PublicHerbert H Carnegie Public School
Elementary: PublicÉcole secondaire Norval-Morrisseau
Secondary: PublicAlexander MacKenzie High School
Secondary: PublicMaple High School
Secondary: PublicSt Joan of Arc Catholic High School
Secondary: CatholicStephen Lewis Secondary School
Secondary: PublicSt Theresa of Lisieux Catholic High School
Secondary: Catholic

