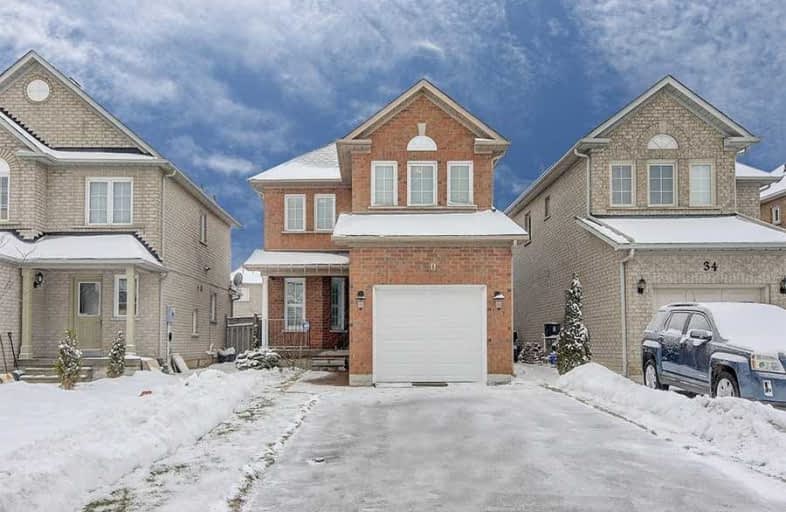
Joseph A Gibson Public School
Elementary: Public
1.25 km
ÉÉC Le-Petit-Prince
Elementary: Catholic
1.03 km
Michael Cranny Elementary School
Elementary: Public
1.60 km
Maple Creek Public School
Elementary: Public
0.30 km
Julliard Public School
Elementary: Public
1.14 km
Blessed Trinity Catholic Elementary School
Elementary: Catholic
0.41 km
St Luke Catholic Learning Centre
Secondary: Catholic
3.52 km
Tommy Douglas Secondary School
Secondary: Public
3.15 km
Maple High School
Secondary: Public
0.25 km
St Joan of Arc Catholic High School
Secondary: Catholic
2.37 km
Stephen Lewis Secondary School
Secondary: Public
4.33 km
St Jean de Brebeuf Catholic High School
Secondary: Catholic
2.58 km




