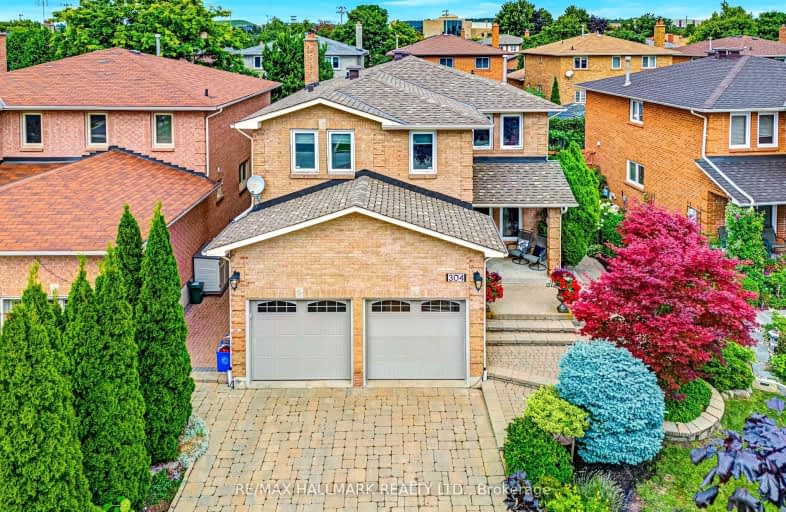Very Walkable
- Most errands can be accomplished on foot.
Some Transit
- Most errands require a car.
Bikeable
- Some errands can be accomplished on bike.

ACCESS Elementary
Elementary: PublicJoseph A Gibson Public School
Elementary: PublicÉÉC Le-Petit-Prince
Elementary: CatholicSt David Catholic Elementary School
Elementary: CatholicBlessed Trinity Catholic Elementary School
Elementary: CatholicHoly Jubilee Catholic Elementary School
Elementary: CatholicSt Luke Catholic Learning Centre
Secondary: CatholicTommy Douglas Secondary School
Secondary: PublicMaple High School
Secondary: PublicSt Joan of Arc Catholic High School
Secondary: CatholicStephen Lewis Secondary School
Secondary: PublicSt Jean de Brebeuf Catholic High School
Secondary: Catholic-
Mill Pond Park
262 Mill St (at Trench St), Richmond Hill ON 5.66km -
Rosedale North Park
350 Atkinson Ave, Vaughan ON 7.34km -
Netivot Hatorah Day School
18 Atkinson Ave, Thornhill ON L4J 8C8 7.93km
-
CIBC
9950 Dufferin St (at Major MacKenzie Dr. W.), Maple ON L6A 4K5 2.32km -
TD Bank Financial Group
3255 Rutherford Rd (400), Vaughan ON L4K 5Y5 3.77km -
Scotiabank
9333 Weston Rd (Rutherford Rd), Vaughan ON L4H 3G8 4.57km
- 4 bath
- 4 bed
- 2000 sqft
72 Sir Sanford Fleming Way, Vaughan, Ontario • L6A 0T3 • Patterson














