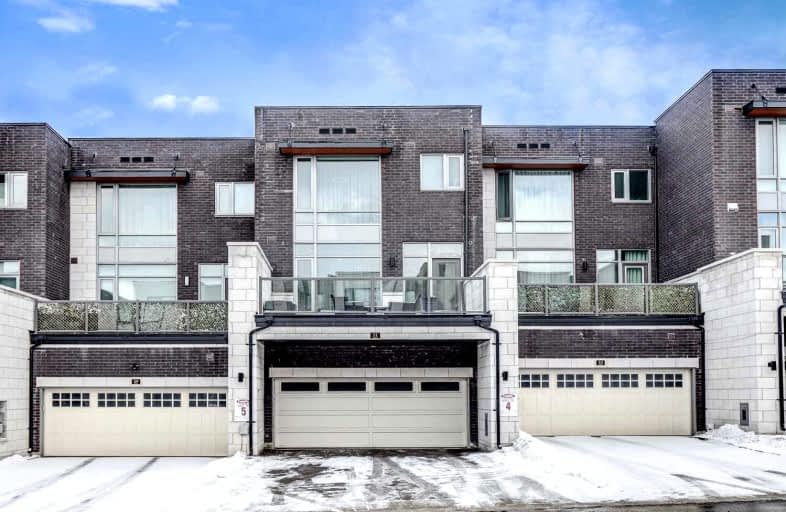
3D Walkthrough

Nellie McClung Public School
Elementary: Public
1.14 km
Forest Run Elementary School
Elementary: Public
1.30 km
St Cecilia Catholic Elementary School
Elementary: Catholic
1.24 km
Dr Roberta Bondar Public School
Elementary: Public
1.05 km
Carrville Mills Public School
Elementary: Public
0.83 km
Thornhill Woods Public School
Elementary: Public
1.57 km
Alexander MacKenzie High School
Secondary: Public
3.67 km
Langstaff Secondary School
Secondary: Public
3.27 km
Westmount Collegiate Institute
Secondary: Public
3.89 km
St Joan of Arc Catholic High School
Secondary: Catholic
3.66 km
Stephen Lewis Secondary School
Secondary: Public
1.22 km
St Elizabeth Catholic High School
Secondary: Catholic
5.13 km






