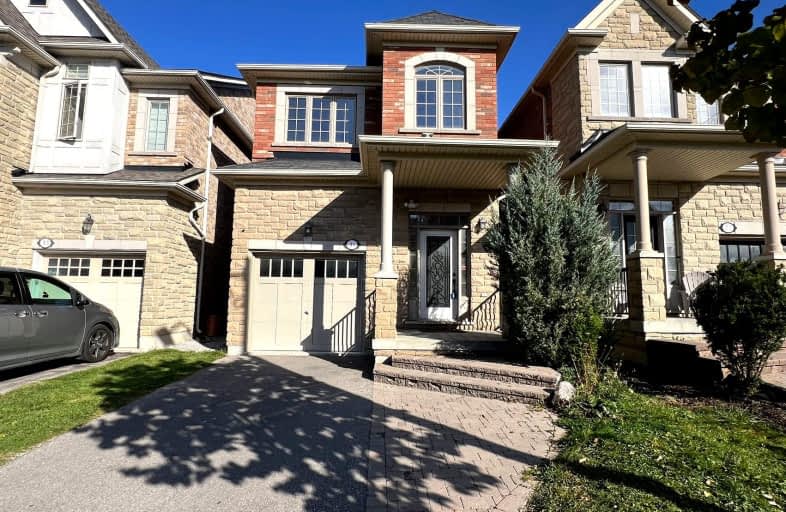Somewhat Walkable
- Some errands can be accomplished on foot.
59
/100
Some Transit
- Most errands require a car.
41
/100
Bikeable
- Some errands can be accomplished on bike.
53
/100

Nellie McClung Public School
Elementary: Public
1.06 km
Forest Run Elementary School
Elementary: Public
1.47 km
Anne Frank Public School
Elementary: Public
1.66 km
Dr Roberta Bondar Public School
Elementary: Public
1.49 km
Carrville Mills Public School
Elementary: Public
0.56 km
Thornhill Woods Public School
Elementary: Public
1.25 km
École secondaire Norval-Morrisseau
Secondary: Public
4.39 km
Alexander MacKenzie High School
Secondary: Public
3.44 km
Langstaff Secondary School
Secondary: Public
2.80 km
Westmount Collegiate Institute
Secondary: Public
3.59 km
Stephen Lewis Secondary School
Secondary: Public
1.08 km
St Elizabeth Catholic High School
Secondary: Catholic
4.89 km
-
Mill Pond Park
262 Mill St (at Trench St), Richmond Hill ON 3.81km -
Rosedale North Park
350 Atkinson Ave, Vaughan ON 4km -
Netivot Hatorah Day School
18 Atkinson Ave, Thornhill ON L4J 8C8 4.71km
-
CIBC
9360 Bathurst St (at Rutherford Rd.), Maple ON L6A 4N9 1.19km -
CIBC
9950 Dufferin St (at Major MacKenzie Dr. W.), Maple ON L6A 4K5 1.97km -
TD Bank Financial Group
1054 Centre St (at New Westminster Dr), Thornhill ON L4J 3M8 4.18km














