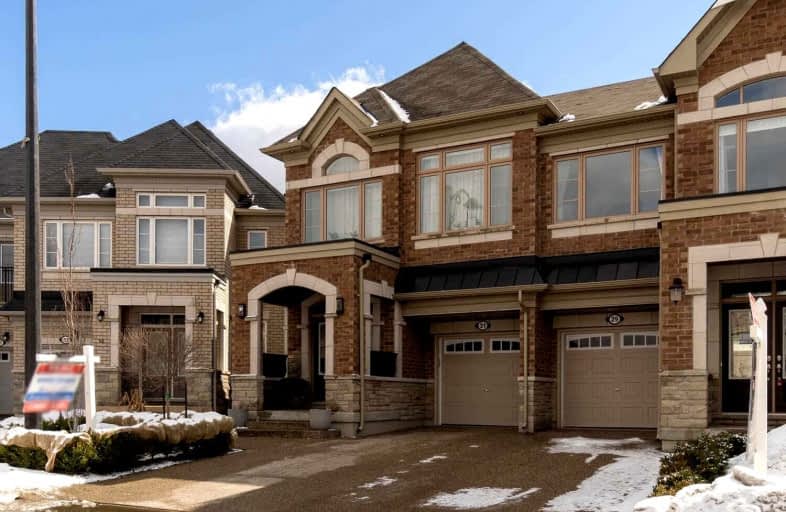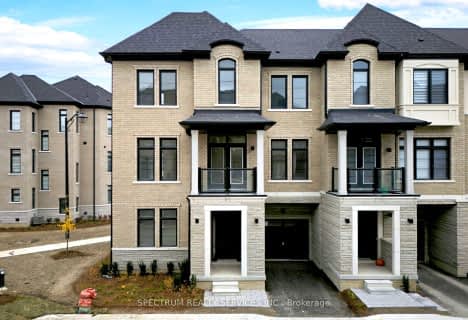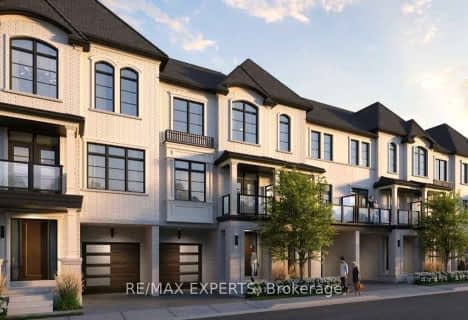
Johnny Lombardi Public School
Elementary: PublicGuardian Angels
Elementary: CatholicSt James Catholic Elementary School
Elementary: CatholicGlenn Gould Public School
Elementary: PublicSt Mary of the Angels Catholic Elementary School
Elementary: CatholicSt Veronica Catholic Elementary School
Elementary: CatholicSt Luke Catholic Learning Centre
Secondary: CatholicTommy Douglas Secondary School
Secondary: PublicMaple High School
Secondary: PublicSt Joan of Arc Catholic High School
Secondary: CatholicSt Jean de Brebeuf Catholic High School
Secondary: CatholicEmily Carr Secondary School
Secondary: Public- 4 bath
- 3 bed
- 2000 sqft
155 De La Roche Drive, Vaughan, Ontario • L5H 5G4 • Vellore Village
- 4 bath
- 4 bed
- 1500 sqft
176 De La Roche Drive, Vaughan, Ontario • L4H 5G4 • Vellore Village
- 4 bath
- 3 bed
- 2000 sqft
87 De La Roche Drive, Vaughan, Ontario • L4L 1A6 • Vellore Village
- 4 bath
- 3 bed
- 1500 sqft
74 De La Roche Drive, Vaughan, Ontario • L4H 5G4 • Vellore Village














