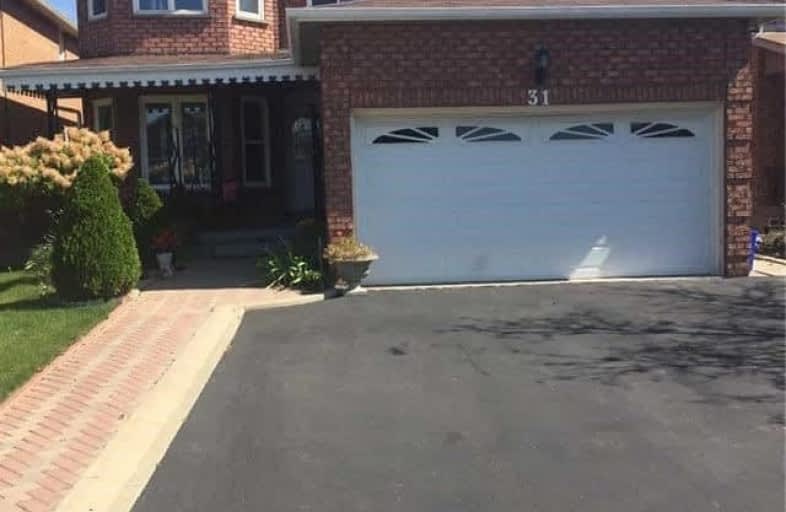Sold on Oct 26, 2017
Note: Property is not currently for sale or for rent.

-
Type: Detached
-
Style: 2-Storey
-
Size: 2500 sqft
-
Lot Size: 40.03 x 150.77 Feet
-
Age: No Data
-
Taxes: $4,900 per year
-
Days on Site: 34 Days
-
Added: Sep 07, 2019 (1 month on market)
-
Updated:
-
Last Checked: 3 hours ago
-
MLS®#: N3936043
-
Listed By: Homelife/bayview realty inc., brokerage
Fabulous 4 Bdrm Det In Demand Location! Prem 40X150 Lot! Spacious Eat-In Kit W Granite Counters, Cer B/S & Extra Pantry! Huge Open Conc Liv/Dining W French Doors! Family Rm W Wood F.P. & W/O To Sunroom! Mn Floor Den! 5 Pc Ensuite W New Granite Counter, New Tiles, & Sep Shower/Tub! 4 Spacious Bright Bdrms! Fin Bsmt W Wood Stove & 2Pc Bath! Updates Inc: Windows, Roof, Furnace, Cen Air & Garage Doors! 6 Car Drive! Steps To Hwy 400/407 & Shopping!
Extras
Fridge, Stove, Bi Dishwasher, Washer, Dryer, Freezer, Fridge In Bsmt Not Inc, Central Air, Central Vac, Egdo + 1 Remote, Light Fixtures, Window Coverings, Hwt Rental
Property Details
Facts for 31 Via Nova Drive, Vaughan
Status
Days on Market: 34
Last Status: Sold
Sold Date: Oct 26, 2017
Closed Date: Dec 15, 2017
Expiry Date: Nov 30, 2017
Sold Price: $968,000
Unavailable Date: Oct 26, 2017
Input Date: Sep 22, 2017
Property
Status: Sale
Property Type: Detached
Style: 2-Storey
Size (sq ft): 2500
Area: Vaughan
Community: East Woodbridge
Availability Date: 30/60 Days Tba
Inside
Bedrooms: 4
Bathrooms: 4
Kitchens: 1
Rooms: 9
Den/Family Room: Yes
Air Conditioning: Central Air
Fireplace: Yes
Washrooms: 4
Building
Basement: Finished
Heat Type: Forced Air
Heat Source: Gas
Exterior: Brick
Water Supply: Municipal
Special Designation: Unknown
Parking
Driveway: Pvt Double
Garage Spaces: 2
Garage Type: Built-In
Covered Parking Spaces: 6
Total Parking Spaces: 8
Fees
Tax Year: 2017
Tax Legal Description: Plan 65M 2490 Lot 163
Taxes: $4,900
Land
Cross Street: Weston Rd/ Highway 7
Municipality District: Vaughan
Fronting On: East
Pool: None
Sewer: Sewers
Lot Depth: 150.77 Feet
Lot Frontage: 40.03 Feet
Additional Media
- Virtual Tour: https://www.youtube.com/watch?v=nWi9SJA-eKE&t=22s
Rooms
Room details for 31 Via Nova Drive, Vaughan
| Type | Dimensions | Description |
|---|---|---|
| Kitchen Main | 2.85 x 3.30 | Granite Counter, Ceramic Back Splash, Pantry |
| Breakfast Main | 3.00 x 3.95 | Eat-In Kitchen, W/O To Yard |
| Living Main | 2.95 x 5.20 | Parquet Floor, French Doors |
| Dining Main | 2.95 x 4.20 | Parquet Floor, Open Concept |
| Family Main | 3.07 x 5.60 | W/O To Sunroom, Brick Fireplace, Parquet Floor |
| Den Main | 3.00 x 3.00 | Parquet Floor |
| Master 2nd | 3.60 x 5.85 | 5 Pc Ensuite, W/I Closet, Parquet Floor |
| 2nd Br 2nd | 3.00 x 4.80 | Parquet Floor, Closet |
| 3rd Br 2nd | 3.00 x 3.73 | Parquet Floor, Closet |
| 4th Br 2nd | 3.00 x 3.58 | Parquet Floor, Closet |

| XXXXXXXX | XXX XX, XXXX |
XXXX XXX XXXX |
$XXX,XXX |
| XXX XX, XXXX |
XXXXXX XXX XXXX |
$X,XXX,XXX | |
| XXXXXXXX | XXX XX, XXXX |
XXXXXXX XXX XXXX |
|
| XXX XX, XXXX |
XXXXXX XXX XXXX |
$X,XXX,XXX |
| XXXXXXXX XXXX | XXX XX, XXXX | $968,000 XXX XXXX |
| XXXXXXXX XXXXXX | XXX XX, XXXX | $1,085,000 XXX XXXX |
| XXXXXXXX XXXXXXX | XXX XX, XXXX | XXX XXXX |
| XXXXXXXX XXXXXX | XXX XX, XXXX | $1,085,000 XXX XXXX |

St John Bosco Catholic Elementary School
Elementary: CatholicSt Gabriel the Archangel Catholic Elementary School
Elementary: CatholicSt Clare Catholic Elementary School
Elementary: CatholicSt Gregory the Great Catholic Academy
Elementary: CatholicBlue Willow Public School
Elementary: PublicImmaculate Conception Catholic Elementary School
Elementary: CatholicSt Luke Catholic Learning Centre
Secondary: CatholicMsgr Fraser College (Norfinch Campus)
Secondary: CatholicWoodbridge College
Secondary: PublicFather Bressani Catholic High School
Secondary: CatholicMaple High School
Secondary: PublicSt Jean de Brebeuf Catholic High School
Secondary: Catholic
