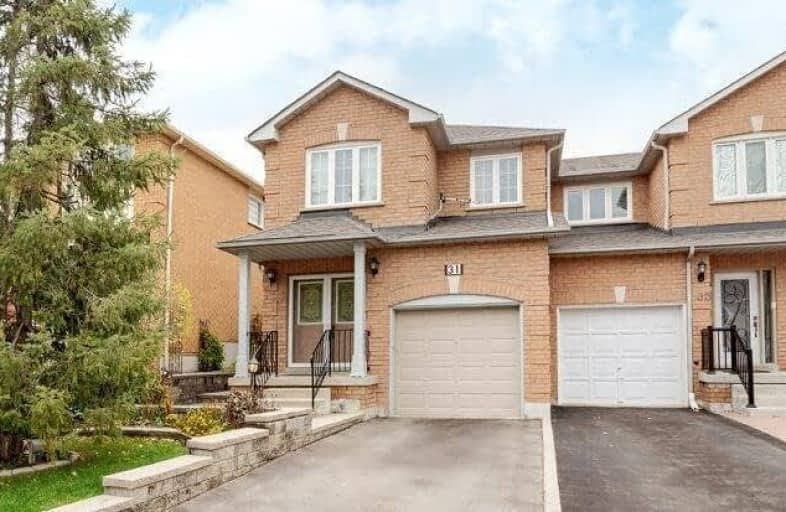
ACCESS Elementary
Elementary: Public
1.06 km
Joseph A Gibson Public School
Elementary: Public
1.83 km
Father John Kelly Catholic Elementary School
Elementary: Catholic
0.58 km
ÉÉC Le-Petit-Prince
Elementary: Catholic
2.04 km
Maple Creek Public School
Elementary: Public
1.56 km
Blessed Trinity Catholic Elementary School
Elementary: Catholic
1.58 km
St Luke Catholic Learning Centre
Secondary: Catholic
4.16 km
Maple High School
Secondary: Public
1.73 km
Vaughan Secondary School
Secondary: Public
5.35 km
St Joan of Arc Catholic High School
Secondary: Catholic
3.04 km
Stephen Lewis Secondary School
Secondary: Public
2.79 km
St Jean de Brebeuf Catholic High School
Secondary: Catholic
3.98 km






