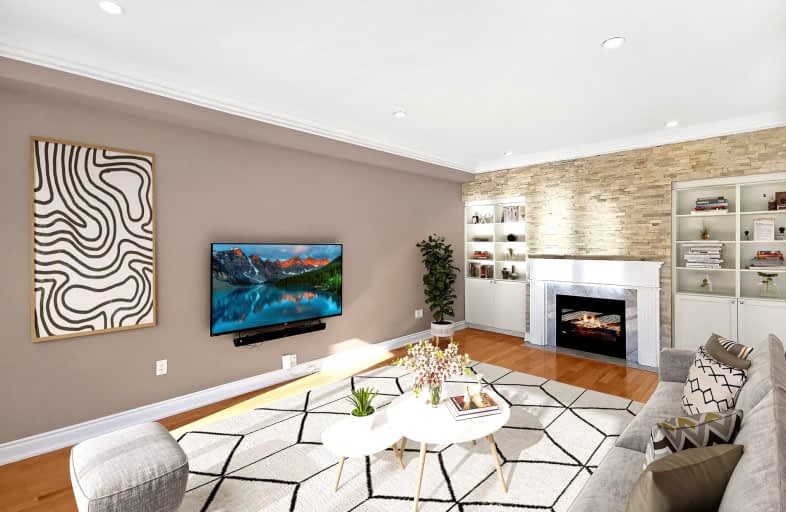Car-Dependent
- Almost all errands require a car.
Minimal Transit
- Almost all errands require a car.
Somewhat Bikeable
- Most errands require a car.

Johnny Lombardi Public School
Elementary: PublicGuardian Angels
Elementary: CatholicSt James Catholic Elementary School
Elementary: CatholicTeston Village Public School
Elementary: PublicGlenn Gould Public School
Elementary: PublicSt Mary of the Angels Catholic Elementary School
Elementary: CatholicSt Luke Catholic Learning Centre
Secondary: CatholicTommy Douglas Secondary School
Secondary: PublicMaple High School
Secondary: PublicSt Joan of Arc Catholic High School
Secondary: CatholicSt Jean de Brebeuf Catholic High School
Secondary: CatholicEmily Carr Secondary School
Secondary: Public-
Trio Sports Bar
601 Cityview Boulevard, Vaughan, ON L4H 0T1 0.83km -
State & Main Kitchen & Bar
3584 Major MacKenzie Drive W, Vaughan, ON L4H 3T6 1.52km -
Hoop’s Sports Bar & Grill
3560 Major MacKenzie Drive W, Vaughan, ON L4L 1A6 1.56km
-
Seara Bakery & Pastry
10385 Weston Road, Unit 4, Vaughan, ON L4H 0C8 0.63km -
Tim Hortons
533 Cityview Boulevard, Vaughan, ON L4H 0L8 0.74km -
McDonald's
3500 Major Mackenzie Drive W, Bldg C, Vaughan, ON L4H 3T6 1.67km
-
Shoppers Drug Mart
3737 Major Mackenzie Drive, Building E, Woodbridge, ON L4H 0A2 1.76km -
Villa Royale Pharmacy
9750 Weston Road, Woodbridge, ON L4H 2Z7 2.35km -
Maple Guardian Pharmacy
2810 Major Mackenzie Drive, Vaughan, ON L6A 1Z5 2.55km
-
Mama Fatma Turkish Cuisine
10385 Weston Rd, Unit 7B, Woodbridge, ON L4H 3T4 0.62km -
Wild Wing
525 Cityview Boulevard, Vaughan, ON L0J 0.65km -
Mr Zagros
525 Cityview Boulevard, Vaughan, ON L4H 0Z4 0.67km
-
Vaughan Mills
1 Bass Pro Mills Drive, Vaughan, ON L4K 5W4 4.23km -
Riocan Marketplace
81 Gerry Fitzgerald Drive, Toronto, ON M3J 3N3 10.89km -
Wal-Mart
3600 Major Mackenzie, Vaughan, ON L6A 1S1 1.43km
-
My Istanbul Food Market
10501 Weston Road, Unit 7&8, Vaughan, ON L4H 4G8 0.37km -
FreshCo
3737 Major MacKenzie Drive, Vaughan, ON L4H 0A2 1.74km -
Longo's
2810 Major MacKenzie Drive, Maple, ON L6A 3L2 2.31km
-
LCBO
3631 Major Mackenzie Drive, Vaughan, ON L4L 1A7 1.69km -
LCBO
9970 Dufferin Street, Vaughan, ON L6A 4K1 5.94km -
LCBO
7850 Weston Road, Building C5, Woodbridge, ON L4L 9N8 7.7km
-
Petro Canada
3700 Major MacKenzie Drive W, Vaughan, ON L6A 1S1 1.58km -
Aero Heating, Cooling, Water Heater and Gas Appliance Repair
Vaughan, ON L6A 3Y1 1.51km -
Esso
3555 Major MacKenzie Drive, Vaughan, ON L4H 2Y8 1.74km
-
Cineplex Cinemas Vaughan
3555 Highway 7, Vaughan, ON L4L 9H4 8.02km -
Elgin Mills Theatre
10909 Yonge Street, Richmond Hill, ON L4C 3E3 10.4km -
Imagine Cinemas Promenade
1 Promenade Circle, Lower Level, Thornhill, ON L4J 4P8 10.54km
-
Maple Library
10190 Keele St, Maple, ON L6A 1G3 3.91km -
Civic Centre Resource Library
2191 Major MacKenzie Drive, Vaughan, ON L6A 4W2 4.2km -
Pierre Berton Resource Library
4921 Rutherford Road, Woodbridge, ON L4L 1A6 5.39km
-
Mackenzie Health
10 Trench Street, Richmond Hill, ON L4C 4Z3 9.11km -
Humber River Regional Hospital
2111 Finch Avenue W, North York, ON M3N 1N1 11.97km -
Shouldice Hospital
7750 Bayview Avenue, Thornhill, ON L3T 4A3 13.36km
-
Matthew Park
1 Villa Royale Ave (Davos Road and Fossil Hill Road), Woodbridge ON L4H 2Z7 2.45km -
Boyd Conservation Area
8739 Islington Ave, Vaughan ON L4L 0J5 7.85km -
Conley Park North
120 Conley St (Conley St & McCabe Cres), Vaughan ON 11.12km
-
BMO Bank of Montreal
3737 Major MacKenzie Dr (at Weston Rd.), Vaughan ON L4H 0A2 1.66km -
TD Bank Financial Group
2933 Major MacKenzie Dr (Jane & Major Mac), Maple ON L6A 3N9 2.44km -
TD Bank Financial Group
3255 Rutherford Rd, Vaughan ON L4K 5Y5 3.83km


