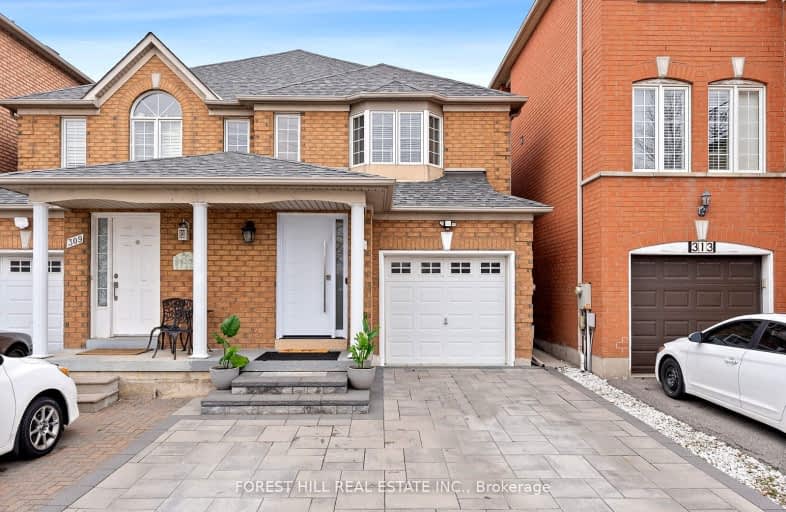Somewhat Walkable
- Some errands can be accomplished on foot.
54
/100
Some Transit
- Most errands require a car.
36
/100
Somewhat Bikeable
- Most errands require a car.
47
/100

Wilshire Elementary School
Elementary: Public
1.34 km
Forest Run Elementary School
Elementary: Public
1.60 km
Bakersfield Public School
Elementary: Public
0.84 km
Ventura Park Public School
Elementary: Public
1.25 km
Carrville Mills Public School
Elementary: Public
2.01 km
Thornhill Woods Public School
Elementary: Public
1.61 km
North West Year Round Alternative Centre
Secondary: Public
5.12 km
Langstaff Secondary School
Secondary: Public
3.48 km
Vaughan Secondary School
Secondary: Public
2.95 km
Westmount Collegiate Institute
Secondary: Public
1.96 km
Stephen Lewis Secondary School
Secondary: Public
1.46 km
St Elizabeth Catholic High School
Secondary: Catholic
2.74 km
-
Downham Green Park
Vaughan ON L4J 2P3 3.33km -
Antibes Park
58 Antibes Dr (at Candle Liteway), Toronto ON M2R 3K5 5.42km -
Charlton Park
North York ON 5.79km
-
TD Bank Financial Group
8707 Dufferin St (Summeridge Drive), Thornhill ON L4J 0A2 0.65km -
TD Bank Financial Group
1054 Centre St (at New Westminster Dr), Thornhill ON L4J 3M8 2.04km -
TD Bank Financial Group
9200 Bathurst St (at Rutherford Rd), Thornhill ON L4J 8W1 2.93km













