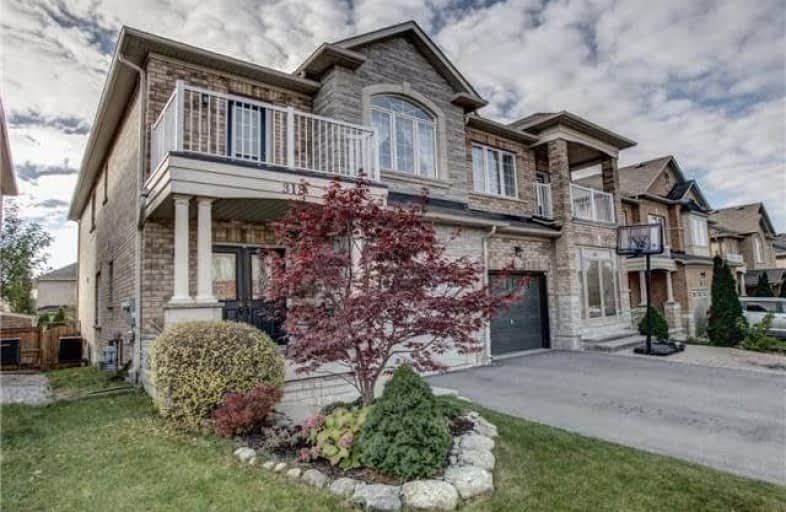Sold on Nov 30, 2017
Note: Property is not currently for sale or for rent.

-
Type: Semi-Detached
-
Style: 2-Storey
-
Lot Size: 24.61 x 101.71 Feet
-
Age: 6-15 years
-
Taxes: $4,230 per year
-
Days on Site: 21 Days
-
Added: Sep 07, 2019 (3 weeks on market)
-
Updated:
-
Last Checked: 4 hours ago
-
MLS®#: N3980061
-
Listed By: Royal lepage your community realty, brokerage
Chic & Bright 4 Bedroom Home In Patterson! South Facing Yard! Brilliant Floor Plan! This Executive Semi Features 1,963 Sq Ft Plus Finished Basement. It Offers Dine-In Kitchen W/Oak Cabinets & Stainless Steel Appliances; Dark Hardwood Flrs On 1st Flr & 2nd Flr Hallway; Stained Oak Staircase; Landscaped Grounds; &More! Finished Basement Features Open Concept Rec Area, Home Theater & 3-Pc Bath! Walk To 2 Go Train Stations, French Schl &All Amenities! See V-Tour!
Extras
Spacious 4-Br Home Filled W/Natural Light! South Facing Backyard! Upgraded Double Entry Door. Direct Garage Access.2nd Flr Laundry & Balcony.Deck.Ss Appl. Fridge 'As Is'. W&D.Elf's.Gdo.Steps To 2 Go Stns. Stone & Brick Facade! Don't Miss!
Property Details
Facts for 318 Golden Orchard Road, Vaughan
Status
Days on Market: 21
Last Status: Sold
Sold Date: Nov 30, 2017
Closed Date: Jan 18, 2018
Expiry Date: Mar 09, 2018
Sold Price: $950,000
Unavailable Date: Nov 30, 2017
Input Date: Nov 09, 2017
Property
Status: Sale
Property Type: Semi-Detached
Style: 2-Storey
Age: 6-15
Area: Vaughan
Community: Patterson
Availability Date: Tba
Inside
Bedrooms: 4
Bedrooms Plus: 1
Bathrooms: 4
Kitchens: 1
Rooms: 11
Den/Family Room: Yes
Air Conditioning: Central Air
Fireplace: No
Laundry Level: Upper
Washrooms: 4
Building
Basement: Finished
Heat Type: Forced Air
Heat Source: Gas
Exterior: Brick
Exterior: Stone
Water Supply: Municipal
Special Designation: Unknown
Parking
Driveway: Private
Garage Spaces: 1
Garage Type: Built-In
Covered Parking Spaces: 2
Total Parking Spaces: 3
Fees
Tax Year: 2017
Tax Legal Description: Plan 65M3935 Pt Lot 41 Rp 65R29682 Part 58
Taxes: $4,230
Land
Cross Street: Dufferin & Major Mac
Municipality District: Vaughan
Fronting On: South
Pool: None
Sewer: Sewers
Lot Depth: 101.71 Feet
Lot Frontage: 24.61 Feet
Zoning: Bright & Spaciou
Additional Media
- Virtual Tour: https://Your.360realestatevirtualtours.com/908947?idx=1
Rooms
Room details for 318 Golden Orchard Road, Vaughan
| Type | Dimensions | Description |
|---|---|---|
| Foyer Main | - | Double Doors, Closet, Ceramic Floor |
| Kitchen Main | 6.36 x 2.61 | Ceramic Floor, Stainless Steel Appl, Backsplash |
| Breakfast Main | 6.36 x 2.61 | Eat-In Kitchen, Breakfast Bar, W/O To Deck |
| Family Main | 3.93 x 3.03 | Hardwood Floor, Large Window, O/Looks Garden |
| Living Main | 3.92 x 3.03 | Hardwood Floor, O/Looks Dining, Open Concept |
| Dining Main | 2.93 x 3.60 | Hardwood Floor, Large Window, O/Looks Living |
| Master 2nd | 3.91 x 6.01 | Broadloom, W/I Closet, 4 Pc Ensuite |
| 2nd Br 2nd | 3.74 x 2.58 | Broadloom, Vaulted Ceiling, Picture Window |
| 3rd Br 2nd | 2.82 x 4.88 | Broadloom, Balcony, Closet |
| 4th Br 2nd | 4.93 x 2.86 | Broadloom, Window, Closet |
| Living Bsmt | - | Laminate, Window, 3 Pc Bath |
| Rec Bsmt | - | Broadloom, Window, Separate Rm |
| XXXXXXXX | XXX XX, XXXX |
XXXX XXX XXXX |
$XXX,XXX |
| XXX XX, XXXX |
XXXXXX XXX XXXX |
$XXX,XXX |
| XXXXXXXX XXXX | XXX XX, XXXX | $950,000 XXX XXXX |
| XXXXXXXX XXXXXX | XXX XX, XXXX | $978,000 XXX XXXX |

ACCESS Elementary
Elementary: PublicJoseph A Gibson Public School
Elementary: PublicFather John Kelly Catholic Elementary School
Elementary: CatholicRoméo Dallaire Public School
Elementary: PublicSt Cecilia Catholic Elementary School
Elementary: CatholicDr Roberta Bondar Public School
Elementary: PublicAlexander MacKenzie High School
Secondary: PublicMaple High School
Secondary: PublicWestmount Collegiate Institute
Secondary: PublicSt Joan of Arc Catholic High School
Secondary: CatholicStephen Lewis Secondary School
Secondary: PublicSt Theresa of Lisieux Catholic High School
Secondary: Catholic

