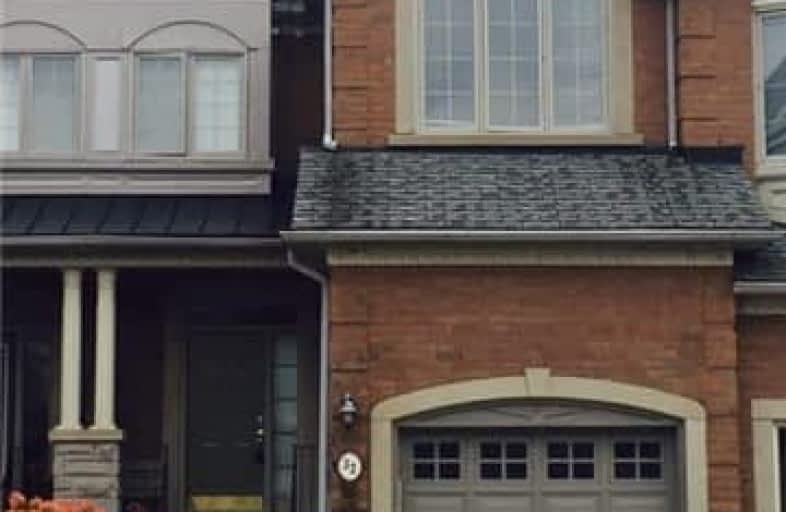Leased on Nov 16, 2017
Note: Property is not currently for sale or for rent.

-
Type: Att/Row/Twnhouse
-
Style: 2-Storey
-
Lease Term: 1 Year
-
Possession: Immediate
-
All Inclusive: N
-
Lot Size: 19.69 x 171.3 Feet
-
Age: No Data
-
Days on Site: 23 Days
-
Added: Sep 07, 2019 (3 weeks on market)
-
Updated:
-
Last Checked: 1 hour ago
-
MLS®#: N3964556
-
Listed By: Re/max realtron realty inc., brokerage
Welcome To 32 Abbeywood. This Open Concept Home Has A Gas Fireplace, Backyard @ Apx 20Ft X 90Ft, 3 Bdrm And A Large 4Pc Ensuite Washroom With Jacuzzi In Master. Alarm System, Electric Garage,. Open Basement To Store Your Belongings Or Use As Rec Room.Close To Schools, Shuls, Shopping, Walmart, Transit. Great Location!
Extras
For Tenant Use: Fridge, Stove, Dishwasher, Microwave, Washer, Dryer,All Widow Coverings, All Electrical Light Fixtures.
Property Details
Facts for 32 Abbeywood Gate, Vaughan
Status
Days on Market: 23
Last Status: Leased
Sold Date: Nov 16, 2017
Closed Date: Jan 01, 2018
Expiry Date: Feb 06, 2018
Sold Price: $2,400
Unavailable Date: Nov 16, 2017
Input Date: Oct 24, 2017
Prior LSC: Listing with no contract changes
Property
Status: Lease
Property Type: Att/Row/Twnhouse
Style: 2-Storey
Area: Vaughan
Community: Beverley Glen
Availability Date: Immediate
Inside
Bedrooms: 3
Bathrooms: 3
Kitchens: 1
Rooms: 8
Den/Family Room: Yes
Air Conditioning: Central Air
Fireplace: Yes
Laundry: Ensuite
Washrooms: 3
Utilities
Utilities Included: N
Building
Basement: Unfinished
Heat Type: Forced Air
Heat Source: Gas
Exterior: Brick
Private Entrance: Y
Water Supply: Municipal
Special Designation: Unknown
Parking
Driveway: Private
Parking Included: Yes
Garage Spaces: 1
Garage Type: Attached
Covered Parking Spaces: 2
Total Parking Spaces: 3
Fees
Cable Included: No
Central A/C Included: No
Common Elements Included: Yes
Heating Included: No
Hydro Included: No
Water Included: No
Land
Cross Street: Centre And Bathurst
Municipality District: Vaughan
Fronting On: West
Pool: None
Sewer: Sewers
Lot Depth: 171.3 Feet
Lot Frontage: 19.69 Feet
Lot Irregularities: Irreg. Depth Calc Per
Payment Frequency: Monthly
Rooms
Room details for 32 Abbeywood Gate, Vaughan
| Type | Dimensions | Description |
|---|---|---|
| Living Main | 3.15 x 5.46 | Hardwood Floor, Combined W/Dining, Gas Fireplace |
| Dining Main | 3.15 x 5.46 | Hardwood Floor, Open Concept, Combined W/Living |
| Kitchen Main | 2.35 x 6.11 | Tile Floor, Pantry, Breakfast Bar |
| Foyer Main | 2.42 x 2.85 | Tile Floor, B/I Closet |
| Master 2nd | 3.65 x 6.07 | Broadloom, 4 Pc Ensuite, W/I Closet |
| 2nd Br 2nd | 2.60 x 4.71 | Broadloom, Large Closet |
| 3rd Br 2nd | 2.88 x 4.85 | Broadloom, W/I Closet |
| Rec Bsmt | 5.93 x 13.45 | Unfinished, Window |
| Cold/Cant Bsmt | 1.32 x 2.49 | Concrete Floor, Unfinished |
| XXXXXXXX | XXX XX, XXXX |
XXXXXX XXX XXXX |
$X,XXX |
| XXX XX, XXXX |
XXXXXX XXX XXXX |
$X,XXX | |
| XXXXXXXX | XXX XX, XXXX |
XXXX XXX XXXX |
$XXX,XXX |
| XXX XX, XXXX |
XXXXXX XXX XXXX |
$XXX,XXX | |
| XXXXXXXX | XXX XX, XXXX |
XXXXXXX XXX XXXX |
|
| XXX XX, XXXX |
XXXXXX XXX XXXX |
$XXX,XXX |
| XXXXXXXX XXXXXX | XXX XX, XXXX | $2,400 XXX XXXX |
| XXXXXXXX XXXXXX | XXX XX, XXXX | $2,500 XXX XXXX |
| XXXXXXXX XXXX | XXX XX, XXXX | $859,000 XXX XXXX |
| XXXXXXXX XXXXXX | XXX XX, XXXX | $899,000 XXX XXXX |
| XXXXXXXX XXXXXXX | XXX XX, XXXX | XXX XXXX |
| XXXXXXXX XXXXXX | XXX XX, XXXX | $970,000 XXX XXXX |

Westminster Public School
Elementary: PublicBrownridge Public School
Elementary: PublicWilshire Elementary School
Elementary: PublicRosedale Heights Public School
Elementary: PublicBakersfield Public School
Elementary: PublicVentura Park Public School
Elementary: PublicNorth West Year Round Alternative Centre
Secondary: PublicLangstaff Secondary School
Secondary: PublicVaughan Secondary School
Secondary: PublicWestmount Collegiate Institute
Secondary: PublicStephen Lewis Secondary School
Secondary: PublicSt Elizabeth Catholic High School
Secondary: Catholic- 2 bath
- 3 bed
- 1500 sqft
Main2-121 Benjamin Hood Crescent, Vaughan, Ontario • L4K 5M7 • Patterson



