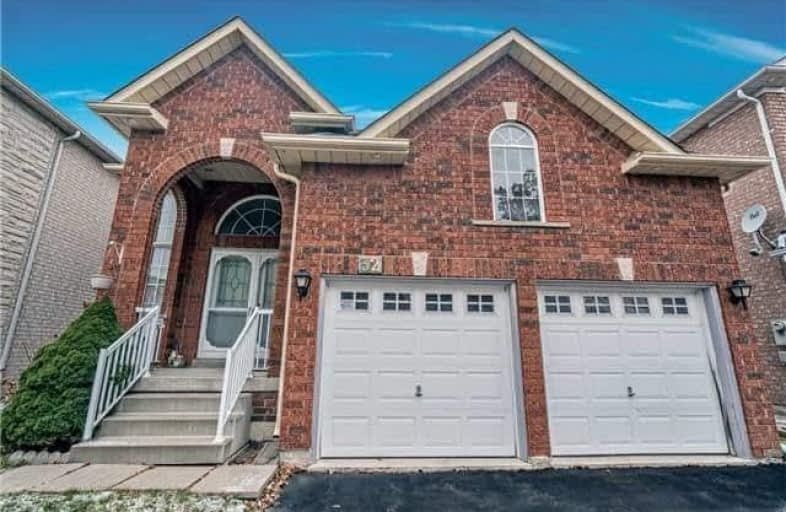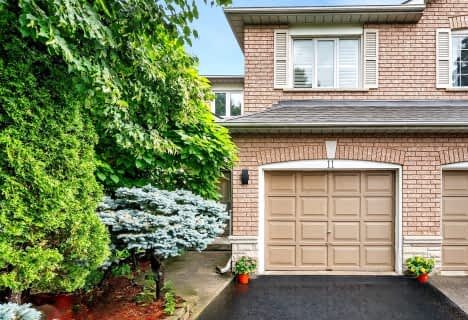
Forest Run Elementary School
Elementary: Public
0.19 km
Bakersfield Public School
Elementary: Public
1.54 km
St Cecilia Catholic Elementary School
Elementary: Catholic
1.79 km
Dr Roberta Bondar Public School
Elementary: Public
2.03 km
Carrville Mills Public School
Elementary: Public
1.32 km
Thornhill Woods Public School
Elementary: Public
1.56 km
Maple High School
Secondary: Public
3.58 km
Vaughan Secondary School
Secondary: Public
4.37 km
Westmount Collegiate Institute
Secondary: Public
3.24 km
St Joan of Arc Catholic High School
Secondary: Catholic
4.03 km
Stephen Lewis Secondary School
Secondary: Public
0.94 km
St Elizabeth Catholic High School
Secondary: Catholic
4.19 km






