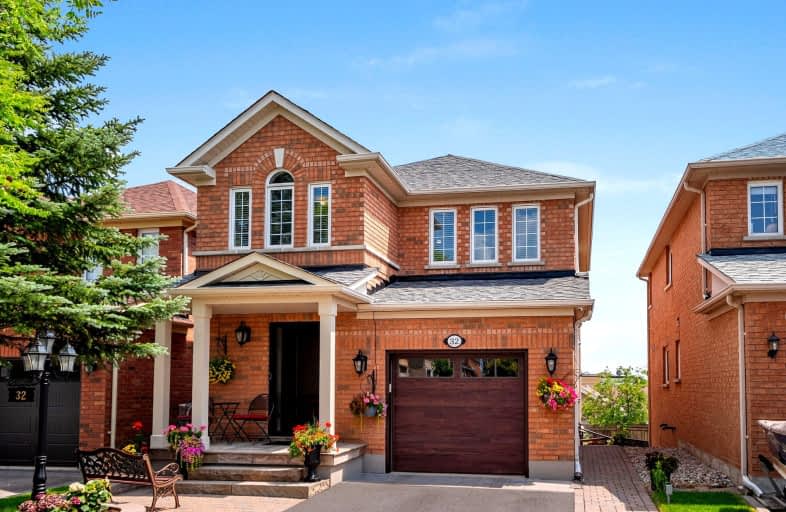Car-Dependent
- Almost all errands require a car.
3
/100
Some Transit
- Most errands require a car.
31
/100
Somewhat Bikeable
- Most errands require a car.
35
/100

St David Catholic Elementary School
Elementary: Catholic
3.62 km
Michael Cranny Elementary School
Elementary: Public
4.09 km
Divine Mercy Catholic Elementary School
Elementary: Catholic
3.82 km
St Raphael the Archangel Catholic Elementary School
Elementary: Catholic
0.41 km
Mackenzie Glen Public School
Elementary: Public
3.00 km
Holy Jubilee Catholic Elementary School
Elementary: Catholic
2.32 km
Tommy Douglas Secondary School
Secondary: Public
6.41 km
King City Secondary School
Secondary: Public
4.41 km
Maple High School
Secondary: Public
5.76 km
St Joan of Arc Catholic High School
Secondary: Catholic
3.23 km
St Jean de Brebeuf Catholic High School
Secondary: Catholic
6.97 km
St Theresa of Lisieux Catholic High School
Secondary: Catholic
4.29 km
-
Mcnaughton Soccer
ON 3.25km -
Mill Pond Park
262 Mill St (at Trench St), Richmond Hill ON 5.71km -
Carville Mill Park
Vaughan ON 5.92km
-
CIBC
9950 Dufferin St (at Major MacKenzie Dr. W.), Maple ON L6A 4K5 4.23km -
TD Bank Financial Group
1370 Major MacKenzie Dr (at Benson Dr.), Maple ON L6A 4H6 4.25km -
CIBC
9641 Jane St (Major Mackenzie), Vaughan ON L6A 4G5 5.47km


