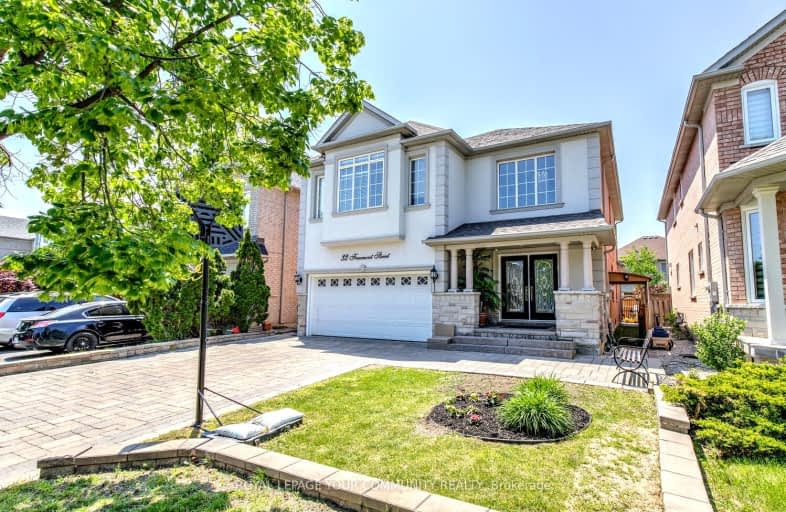
Car-Dependent
- Most errands require a car.
Some Transit
- Most errands require a car.
Bikeable
- Some errands can be accomplished on bike.

Forest Run Elementary School
Elementary: PublicRoméo Dallaire Public School
Elementary: PublicBakersfield Public School
Elementary: PublicSt Cecilia Catholic Elementary School
Elementary: CatholicDr Roberta Bondar Public School
Elementary: PublicCarrville Mills Public School
Elementary: PublicMaple High School
Secondary: PublicVaughan Secondary School
Secondary: PublicWestmount Collegiate Institute
Secondary: PublicSt Joan of Arc Catholic High School
Secondary: CatholicStephen Lewis Secondary School
Secondary: PublicSt Elizabeth Catholic High School
Secondary: Catholic-
Cafe Veranda
8707 Dufferin Street, Unit 12, Thornhill, ON L4J 0A2 1.24km -
Babushka Club
9141 Keele Street, Vaughan, ON L4K 5B4 1.55km -
Nitro Lounge and Bar
35-36-8600 Keele Street, Vaughan, ON L4K 4H8 2.18km
-
7-Eleven
2067 Rutherford Rd, Concord, ON L4K 5T6 1.15km -
The Corned Beef House
8707 Dufferin Street, unit 22, Vaughan, ON L4J 0A2 1.22km -
Tim Hortons
9151 Keele Street, Vaughan, ON L4K 5B4 1.58km
-
Shoppers Drug Mart
9200 Dufferin Street, Vaughan, ON L4K 0C6 0.6km -
Summeridge Guardian Pharmacy
24-8707 Dufferin Street, Thornhill, ON L4J 0A2 1.24km -
Maplegate Pharmacy
2200 Rutherford Road, Concord, ON L4K 5V2 1.51km
-
Antonino's Pizzeria & Panini
1801 Rutherford Road, Concord, ON L4K 5R7 0.49km -
Mister laffa
9001 Dufferin Street, Thornhill, ON L4J 0.57km -
Levetto
9001 Dufferin Street, Unit 1 A, Thornhill, ON L4J 0C1 0.59km
-
SmartCentres - Thornhill
700 Centre Street, Thornhill, ON L4V 0A7 4.14km -
Vaughan Mills
1 Bass Pro Mills Drive, Vaughan, ON L4K 5W4 4.28km -
Promenade Shopping Centre
1 Promenade Circle, Thornhill, ON L4J 4P8 4.44km
-
Vince's No Frills
1631 Rutherford Road, Vaughan, ON L4K 0C1 0.51km -
Organics Delivered 2 You
124 Connie Crescent, Unit 3, Vaughan, ON L4K 1L7 2.01km -
Highland Farms
9940 Dufferin Street, Vaughan, ON L6A 4K5 2.41km
-
LCBO
9970 Dufferin Street, Vaughan, ON L6A 4K1 2.44km -
LCBO
180 Promenade Cir, Thornhill, ON L4J 0E4 4.45km -
LCBO
8783 Yonge Street, Richmond Hill, ON L4C 6Z1 4.73km
-
Petro Canada
8727 Dufferin Street, Vaughan, ON L4J 0A4 1.14km -
7-Eleven
2067 Rutherford Rd, Concord, ON L4K 5T6 1.15km -
On The Run
2268 Rutherford Road, Vaughan, ON L4K 2N8 1.68km
-
Imagine Cinemas Promenade
1 Promenade Circle, Lower Level, Thornhill, ON L4J 4P8 4.37km -
SilverCity Richmond Hill
8725 Yonge Street, Richmond Hill, ON L4C 6Z1 4.91km -
Famous Players
8725 Yonge Street, Richmond Hill, ON L4C 6Z1 4.91km
-
Pleasant Ridge Library
300 Pleasant Ridge Avenue, Thornhill, ON L4J 9B3 1.03km -
Civic Centre Resource Library
2191 Major MacKenzie Drive, Vaughan, ON L6A 4W2 2.71km -
Maple Library
10190 Keele St, Maple, ON L6A 1G3 3.2km
-
Cortellucci Vaughan Hospital
3200 Major MacKenzie Drive W, Vaughan, ON L6A 4Z3 4.39km -
Mackenzie Health
10 Trench Street, Richmond Hill, ON L4C 4Z3 4.8km -
Shouldice Hospital
7750 Bayview Avenue, Thornhill, ON L3T 4A3 6.94km
-
Mcnaughton Soccer
ON 3.49km -
Matthew Park
1 Villa Royale Ave (Davos Road and Fossil Hill Road), Woodbridge ON L4H 2Z7 5.88km -
G Ross Lord Park
4801 Dufferin St (at Supertest Rd), Toronto ON M3H 5T3 6.75km
-
TD Bank Financial Group
8707 Dufferin St (Summeridge Drive), Thornhill ON L4J 0A2 1.18km -
TD Bank Financial Group
9200 Bathurst St (at Rutherford Rd), Thornhill ON L4J 8W1 2.37km -
Scotiabank
9930 Dufferin St, Vaughan ON L6A 4K5 2.41km
- 4 bath
- 4 bed
- 2000 sqft
16 Mccallum Drive, Richmond Hill, Ontario • L4C 7T3 • North Richvale
- 5 bath
- 4 bed
- 2500 sqft
174 Santa Amato Crescent, Vaughan, Ontario • L4J 0E7 • Patterson
- 4 bath
- 4 bed
- 2000 sqft
72 Sir Sanford Fleming Way, Vaughan, Ontario • L6A 0T3 • Patterson













