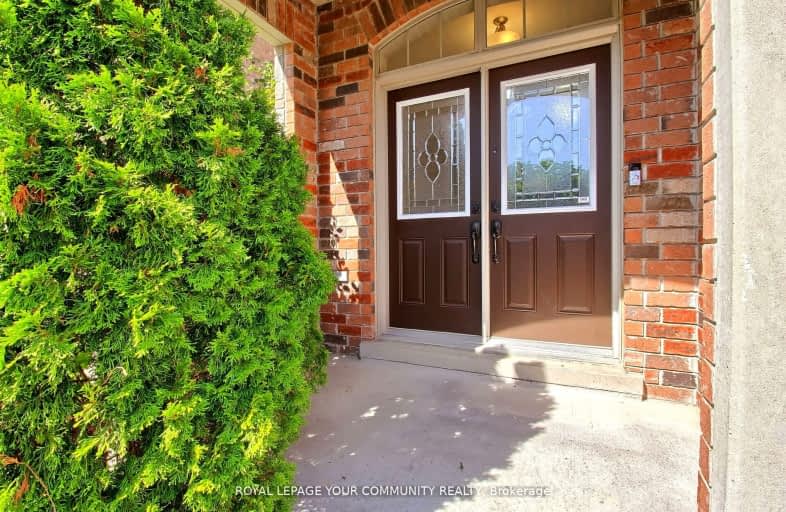Somewhat Walkable
- Some errands can be accomplished on foot.
52
/100
Some Transit
- Most errands require a car.
42
/100
Somewhat Bikeable
- Most errands require a car.
45
/100

St Anne Catholic Elementary School
Elementary: Catholic
1.66 km
St Charles Garnier Catholic Elementary School
Elementary: Catholic
1.47 km
Nellie McClung Public School
Elementary: Public
0.58 km
Anne Frank Public School
Elementary: Public
0.84 km
Carrville Mills Public School
Elementary: Public
1.38 km
Thornhill Woods Public School
Elementary: Public
1.84 km
École secondaire Norval-Morrisseau
Secondary: Public
3.45 km
Alexander MacKenzie High School
Secondary: Public
2.50 km
Langstaff Secondary School
Secondary: Public
2.51 km
Westmount Collegiate Institute
Secondary: Public
4.04 km
Stephen Lewis Secondary School
Secondary: Public
1.93 km
St Theresa of Lisieux Catholic High School
Secondary: Catholic
4.81 km
-
Carville Mill Park
Vaughan ON 0.9km -
Mill Pond Park
262 Mill St (at Trench St), Richmond Hill ON 2.91km -
Yorkhill District Park
330 Yorkhill Blvd, Thornhill ON 5.93km
-
TD Bank Financial Group
9200 Bathurst St (at Rutherford Rd), Thornhill ON L4J 8W1 0.65km -
Scotiabank
9930 Dufferin St, Vaughan ON L6A 4K5 1.94km -
TD Bank Financial Group
8707 Dufferin St (Summeridge Drive), Thornhill ON L4J 0A2 2.82km







