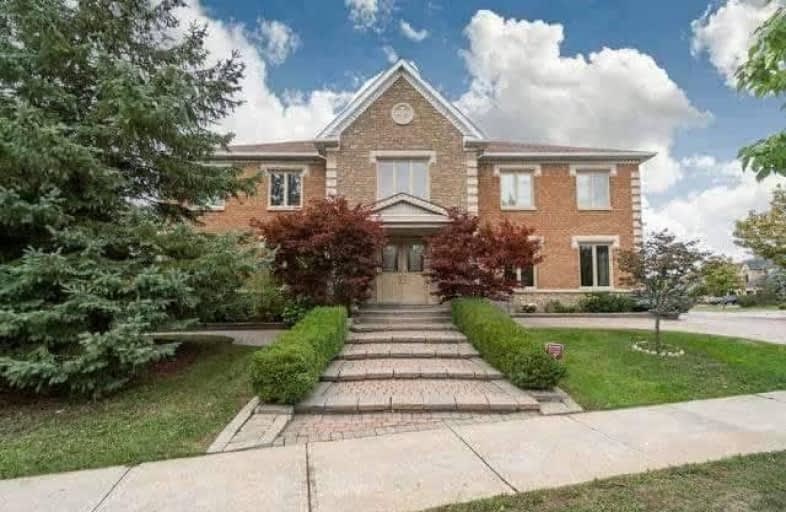Leased on Sep 27, 2020
Note: Property is not currently for sale or for rent.

-
Type: Detached
-
Style: 2-Storey
-
Size: 5000 sqft
-
Lease Term: 1 Year
-
Possession: No Data
-
All Inclusive: N
-
Lot Size: 0 x 0
-
Age: 16-30 years
-
Days on Site: 9 Days
-
Added: Sep 18, 2020 (1 week on market)
-
Updated:
-
Last Checked: 3 months ago
-
MLS®#: N4918029
-
Listed By: Jdl realty inc., brokerage
Newly Renovated 5+1 Bdrm Home In Established Vaughan Neighborhood.Features:Dbl Car Garage,Priv Circular Dr,Beautiful Landscaping,High Ceilings,Dbl Staircases,Granite Counters,Tile Backsplash,Large Kit Cabinets.Stunning Oasis In Backyard Featuring Large Heated Pool & 2 Tier Deck. The Ex-Large Mst Suite Has A Fireplace,His/Her Spa-Like Ensuite.Fin Bsmt W/Games Rm,Fireplace,Wet Bar. This Home Has It All!!!
Extras
High-End Interior Light Fixtures,Quality Stainless Steel Appliances,The Ensuite Includes 2 Jacuzzi Tubs, A Steam Room Inside The Shower, A Tv, Radio, And Phone, Led Pot Lights Throughout. Upscale Hardwood And Large Porcelain Slab Flooring.
Property Details
Facts for 320 Velmar Drive, Vaughan
Status
Days on Market: 9
Last Status: Leased
Sold Date: Sep 27, 2020
Closed Date: Oct 15, 2020
Expiry Date: Dec 18, 2020
Sold Price: $5,000
Unavailable Date: Sep 27, 2020
Input Date: Sep 18, 2020
Prior LSC: Listing with no contract changes
Property
Status: Lease
Property Type: Detached
Style: 2-Storey
Size (sq ft): 5000
Age: 16-30
Area: Vaughan
Community: East Woodbridge
Inside
Bedrooms: 5
Bedrooms Plus: 1
Bathrooms: 6
Kitchens: 1
Rooms: 12
Den/Family Room: Yes
Air Conditioning: Central Air
Fireplace: Yes
Laundry:
Laundry Level: Main
Central Vacuum: Y
Washrooms: 6
Utilities
Utilities Included: N
Building
Basement: Finished
Heat Type: Forced Air
Heat Source: Gas
Exterior: Brick
Exterior: Stone
Private Entrance: Y
Water Supply: Municipal
Special Designation: Unknown
Parking
Driveway: Private
Parking Included: Yes
Garage Spaces: 2
Garage Type: Built-In
Covered Parking Spaces: 7
Total Parking Spaces: 9
Fees
Cable Included: No
Central A/C Included: No
Common Elements Included: No
Heating Included: No
Hydro Included: No
Water Included: No
Land
Cross Street: Weston & Rutherford
Municipality District: Vaughan
Fronting On: South
Pool: Inground
Sewer: Sewers
Rooms
Room details for 320 Velmar Drive, Vaughan
| Type | Dimensions | Description |
|---|---|---|
| Living Main | 3.90 x 6.10 | Hardwood Floor, O/Looks Park, Pot Lights |
| Kitchen Main | 4.10 x 4.30 | B/I Appliances, Centre Island, Granite Counter |
| Dining Main | 3.90 x 6.10 | Hardwood Floor, Pot Lights, Window |
| Family Main | 7.60 x 4.50 | Hardwood Floor, Fireplace, Pot Lights |
| Breakfast Main | 4.20 x 4.20 | Hardwood Floor, O/Looks Backyard |
| Office Main | 5.66 x 3.65 | Hardwood Floor, Pot Lights |
| Master 2nd | 4.50 x 7.60 | Hardwood Floor, Gas Fireplace, W/I Closet |
| 2nd Br 2nd | 5.20 x 6.10 | Double Closet, 4 Pc Ensuite, Pot Lights |
| 3rd Br 2nd | 3.90 x 5.40 | Double Closet, Pot Lights |
| 4th Br 2nd | 3.90 x 5.40 | Double Closet, Pot Lights |
| 5th Br 2nd | 3.60 x 4.80 | Double Closet, Pot Lights |
| Br Bsmt | 3.57 x 7.21 | Hardwood Floor, Pot Lights, 3 Pc Ensuite |
| XXXXXXXX | XXX XX, XXXX |
XXXXXX XXX XXXX |
$X,XXX |
| XXX XX, XXXX |
XXXXXX XXX XXXX |
$X,XXX | |
| XXXXXXXX | XXX XX, XXXX |
XXXXXX XXX XXXX |
$X,XXX |
| XXX XX, XXXX |
XXXXXX XXX XXXX |
$X,XXX | |
| XXXXXXXX | XXX XX, XXXX |
XXXXXX XXX XXXX |
$X,XXX |
| XXX XX, XXXX |
XXXXXX XXX XXXX |
$X,XXX | |
| XXXXXXXX | XXX XX, XXXX |
XXXX XXX XXXX |
$X,XXX,XXX |
| XXX XX, XXXX |
XXXXXX XXX XXXX |
$X,XXX,XXX |
| XXXXXXXX XXXXXX | XXX XX, XXXX | $5,000 XXX XXXX |
| XXXXXXXX XXXXXX | XXX XX, XXXX | $4,850 XXX XXXX |
| XXXXXXXX XXXXXX | XXX XX, XXXX | $4,750 XXX XXXX |
| XXXXXXXX XXXXXX | XXX XX, XXXX | $4,850 XXX XXXX |
| XXXXXXXX XXXXXX | XXX XX, XXXX | $4,500 XXX XXXX |
| XXXXXXXX XXXXXX | XXX XX, XXXX | $4,580 XXX XXXX |
| XXXXXXXX XXXX | XXX XX, XXXX | $1,830,000 XXX XXXX |
| XXXXXXXX XXXXXX | XXX XX, XXXX | $1,888,000 XXX XXXX |

St John Bosco Catholic Elementary School
Elementary: CatholicSt Gabriel the Archangel Catholic Elementary School
Elementary: CatholicSt Clare Catholic Elementary School
Elementary: CatholicSt Gregory the Great Catholic Academy
Elementary: CatholicSt Agnes of Assisi Catholic Elementary School
Elementary: CatholicSt Emily Catholic Elementary School
Elementary: CatholicSt Luke Catholic Learning Centre
Secondary: CatholicTommy Douglas Secondary School
Secondary: PublicFather Bressani Catholic High School
Secondary: CatholicMaple High School
Secondary: PublicSt Jean de Brebeuf Catholic High School
Secondary: CatholicEmily Carr Secondary School
Secondary: Public- 5 bath
- 5 bed
1 Siena Drive, Vaughan, Ontario • L4H 3K2 • Vellore Village



