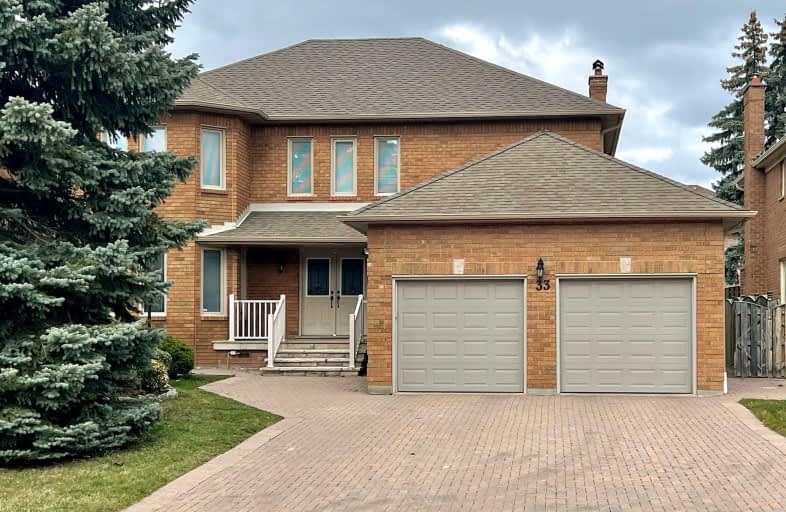Sold on Mar 28, 2024
Note: Property is not currently for sale or for rent.

-
Type: Detached
-
Style: 2-Storey
-
Size: 3000 sqft
-
Lot Size: 59.12 x 136.3 Feet
-
Age: 31-50 years
-
Taxes: $3,628 per year
-
Days on Site: 7 Days
-
Added: Mar 21, 2024 (1 week on market)
-
Updated:
-
Last Checked: 1 month ago
-
MLS®#: N8161036
-
Listed By: Royal lepage maximum realty
OPPORTUNITY AWAITS YOU IN QUIET & PRESTIGIOUS WESTON DOWNS! ALL ORIGINAL HOME ON A SPACIOUS POOL-SIZED LOT. LARGE DRIVEWAY WITH AMPLE PARKING. ADDITIONAL FEATURES INCLUDE 2 ENTRANCE CLOSETS, 2 FIRE PLACES, SIDE-ENTRANCE, AND HUGE PRIMARY BEDROOM. ITS JUST WAITING FOR YOU TO ADD YOUR PERSONAL TOUCHES AND MAKE IT YOUR OWN. CLOSE PROXIMITY TO A VARIETY OF AMENITIES INCLUDING VAUGHAN MILLS AND SEVERAL OTHER SHOPPING CENTERS, GREAT SCHOOLS (WALKING DISTANCE) AND HIGHWAYS 400 AND 407.
Extras
STAINLESS STEEL FRIDGE, STOVE, AND MICROWAVE. ALL LIGHT FIXTURES AND WINDOW COVERINGS, INCLUDING CALIFORNIA SHUTTERS. CENTRAL A/C, CENTRAL VAC
Property Details
Facts for 33 Columbus Avenue, Vaughan
Status
Days on Market: 7
Last Status: Sold
Sold Date: Mar 28, 2024
Closed Date: Apr 26, 2024
Expiry Date: Sep 21, 2024
Sold Price: $1,875,000
Unavailable Date: Apr 01, 2024
Input Date: Mar 21, 2024
Prior LSC: Listing with no contract changes
Property
Status: Sale
Property Type: Detached
Style: 2-Storey
Size (sq ft): 3000
Age: 31-50
Area: Vaughan
Community: East Woodbridge
Availability Date: FLEXIBLE
Inside
Bedrooms: 4
Bathrooms: 4
Kitchens: 1
Rooms: 8
Den/Family Room: Yes
Air Conditioning: Central Air
Fireplace: Yes
Washrooms: 4
Utilities
Electricity: Yes
Gas: Yes
Cable: Available
Telephone: Available
Building
Basement: Part Fin
Heat Type: Forced Air
Heat Source: Gas
Exterior: Brick
Water Supply: Municipal
Special Designation: Unknown
Parking
Driveway: Pvt Double
Garage Spaces: 2
Garage Type: Attached
Covered Parking Spaces: 4
Total Parking Spaces: 6
Fees
Tax Year: 2024
Tax Legal Description: PCL 57-1 SEC 65M2404; BLK 57 PL 65M2404; S/T LT 577330; VAUGHAN
Taxes: $3,628
Highlights
Feature: Fenced Yard
Feature: Golf
Feature: Park
Feature: Place Of Worship
Feature: Public Transit
Feature: School
Land
Cross Street: Weston & Langstaff
Municipality District: Vaughan
Fronting On: East
Pool: None
Sewer: Sewers
Lot Depth: 136.3 Feet
Lot Frontage: 59.12 Feet
Acres: < .50
Zoning: RESIDENTIAL
Rooms
Room details for 33 Columbus Avenue, Vaughan
| Type | Dimensions | Description |
|---|---|---|
| Living Main | 4.30 x 6.69 | Parquet Floor, French Doors, Wall Sconce Lighting |
| Dining Main | 3.96 x 5.19 | Parquet Floor, French Doors |
| Kitchen Main | 4.01 x 3.60 | Ceramic Floor, Granite Counter, Centre Island |
| Breakfast Main | 3.20 x 5.39 | Ceramic Floor, W/O To Patio, California Shutters |
| Family Main | 4.70 x 5.30 | Parquet Floor, Fireplace |
| Prim Bdrm 2nd | 5.75 x 5.99 | Parquet Floor, 5 Pc Ensuite |
| 2nd Br 2nd | 3.36 x 4.11 | Parquet Floor, Double Closet |
| 3rd Br 2nd | 5.49 x 3.96 | Parquet Floor, Closet |
| 4th Br 2nd | 5.35 x 3.15 | Parquet Floor |
| XXXXXXXX | XXX XX, XXXX |
XXXX XXX XXXX |
$X,XXX,XXX |
| XXX XX, XXXX |
XXXXXX XXX XXXX |
$X,XXX,XXX |
| XXXXXXXX XXXX | XXX XX, XXXX | $1,875,000 XXX XXXX |
| XXXXXXXX XXXXXX | XXX XX, XXXX | $1,925,000 XXX XXXX |
Car-Dependent
- Almost all errands require a car.

École élémentaire publique L'Héritage
Elementary: PublicChar-Lan Intermediate School
Elementary: PublicSt Peter's School
Elementary: CatholicHoly Trinity Catholic Elementary School
Elementary: CatholicÉcole élémentaire catholique de l'Ange-Gardien
Elementary: CatholicWilliamstown Public School
Elementary: PublicÉcole secondaire publique L'Héritage
Secondary: PublicCharlottenburgh and Lancaster District High School
Secondary: PublicSt Lawrence Secondary School
Secondary: PublicÉcole secondaire catholique La Citadelle
Secondary: CatholicHoly Trinity Catholic Secondary School
Secondary: CatholicCornwall Collegiate and Vocational School
Secondary: Public

