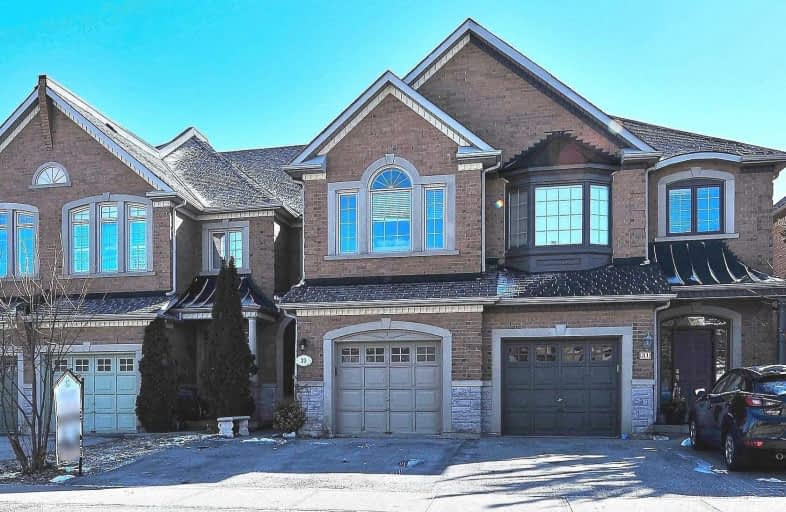
Westminster Public School
Elementary: Public
1.85 km
Brownridge Public School
Elementary: Public
1.24 km
Wilshire Elementary School
Elementary: Public
1.11 km
Rosedale Heights Public School
Elementary: Public
0.38 km
Yorkhill Elementary School
Elementary: Public
1.82 km
Ventura Park Public School
Elementary: Public
0.93 km
North West Year Round Alternative Centre
Secondary: Public
3.49 km
Langstaff Secondary School
Secondary: Public
2.80 km
Vaughan Secondary School
Secondary: Public
2.37 km
Westmount Collegiate Institute
Secondary: Public
0.17 km
Stephen Lewis Secondary School
Secondary: Public
2.89 km
St Elizabeth Catholic High School
Secondary: Catholic
1.37 km





