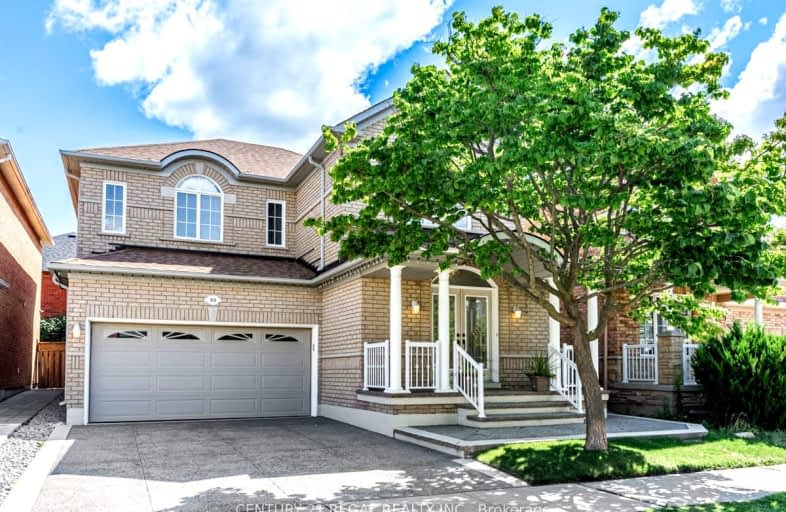Somewhat Walkable
- Some errands can be accomplished on foot.
Some Transit
- Most errands require a car.
Bikeable
- Some errands can be accomplished on bike.

ACCESS Elementary
Elementary: PublicFather John Kelly Catholic Elementary School
Elementary: CatholicForest Run Elementary School
Elementary: PublicRoméo Dallaire Public School
Elementary: PublicSt Cecilia Catholic Elementary School
Elementary: CatholicDr Roberta Bondar Public School
Elementary: PublicMaple High School
Secondary: PublicVaughan Secondary School
Secondary: PublicWestmount Collegiate Institute
Secondary: PublicSt Joan of Arc Catholic High School
Secondary: CatholicStephen Lewis Secondary School
Secondary: PublicSt Elizabeth Catholic High School
Secondary: Catholic-
Babushka Club
9141 Keele Street, Vaughan, ON L4K 5B4 1.07km -
Ciao Ragazzi
8700 Dufferin Street, Unit 10, Vaughan, ON L4K 4S6 1.61km -
Cafe Veranda
8707 Dufferin Street, Unit 12, Thornhill, ON L4J 0A2 1.67km
-
7-Eleven
2067 Rutherford Rd, Concord, ON L4K 5T6 0.63km -
Tim Hortons
9151 Keele St, Concord, ON L4K 5B4 1.1km -
Starbucks
9222 Keele Street, Vaughan, ON L4K 5A8 1.19km
-
North Thornhill Community Centre
300 Pleasant Ridge Avenue, Vaughan, ON L4J 9J5 1.69km -
F45 Training
10A- 2535 Major Mackenzie Drive, Vaughan, ON L6A 1C7 2.66km -
Anytime Fitness
2535 Major MacKenzie Dr, Unit 1, Maple, ON L6A 1C6 2.66km
-
Shoppers Drug Mart
9200 Dufferin Street, Vaughan, ON L4K 0C6 0.95km -
Maplegate Pharmacy
2200 Rutherford Road, Concord, ON L4K 5V2 1km -
Summeridge Guardian Pharmacy
24-8707 Dufferin Street, Thornhill, ON L4J 0A2 1.68km
-
Antonino's Pizzeria & Panini
1801 Rutherford Road, Concord, ON L4K 5R7 0.26km -
Mary Brown's
11 Jacob Keffer Parkway, Vaughan, ON L4K 5N8 0.88km -
Burger King
23 Jacob Keffer Parkway, Vaughan, ON L4K 5N8 0.91km
-
Vaughan Mills
1 Bass Pro Mills Drive, Vaughan, ON L4K 5W4 3.82km -
SmartCentres - Thornhill
700 Centre Street, Thornhill, ON L4V 0A7 4.6km -
Promenade Shopping Centre
1 Promenade Circle, Thornhill, ON L4J 4P8 4.86km
-
Vince's No Frills
1631 Rutherford Road, Vaughan, ON L4K 0C1 0.78km -
Vaughan India Grocers
9222 Keele Street, Vaughan, ON L4K 5B4 1.12km -
Worldwide Food Distribution
8811 Keele Street, Concord, ON L4K 2N1 1.53km
-
LCBO
9970 Dufferin Street, Vaughan, ON L6A 4K1 2.38km -
LCBO
180 Promenade Cir, Thornhill, ON L4J 0E4 4.9km -
LCBO
3631 Major Mackenzie Drive, Vaughan, ON L4L 1A7 5.18km
-
7-Eleven
2067 Rutherford Rd, Concord, ON L4K 5T6 0.63km -
On The Run
2268 Rutherford Road, Vaughan, ON L4K 2N8 1.17km -
Ultramar
2268 Rutherford Road, Vaughan, ON L1N 4N8 1.15km
-
Imagine Cinemas Promenade
1 Promenade Circle, Lower Level, Thornhill, ON L4J 4P8 4.8km -
SilverCity Richmond Hill
8725 Yonge Street, Richmond Hill, ON L4C 6Z1 5.42km -
Famous Players
8725 Yonge Street, Richmond Hill, ON L4C 6Z1 5.42km
-
Pleasant Ridge Library
300 Pleasant Ridge Avenue, Thornhill, ON L4J 9B3 1.55km -
Civic Centre Resource Library
2191 Major MacKenzie Drive, Vaughan, ON L6A 4W2 2.32km -
Maple Library
10190 Keele St, Maple, ON L6A 1G3 2.8km
-
Cortellucci Vaughan Hospital
3200 Major MacKenzie Drive W, Vaughan, ON L6A 4Z3 3.87km -
Mackenzie Health
10 Trench Street, Richmond Hill, ON L4C 4Z3 5.07km -
Shouldice Hospital
7750 Bayview Avenue, Thornhill, ON L3T 4A3 7.47km
-
Mill Pond Park
262 Mill St (at Trench St), Richmond Hill ON 5.46km -
Downham Green Park
Vaughan ON L4J 2P3 5.5km -
Vanderburg Park
Richmond Hill ON 5.82km
-
TD Bank Financial Group
8707 Dufferin St (Summeridge Drive), Thornhill ON L4J 0A2 1.62km -
Scotiabank
9930 Dufferin St, Vaughan ON L6A 4K5 2.37km -
CIBC
9950 Dufferin St (at Major MacKenzie Dr. W.), Maple ON L6A 4K5 2.47km
- 5 bath
- 4 bed
- 2500 sqft
174 Santa Amato Crescent, Vaughan, Ontario • L4J 0E7 • Patterson
- 4 bath
- 4 bed
- 2000 sqft
72 Sir Sanford Fleming Way, Vaughan, Ontario • L6A 0T3 • Patterson














