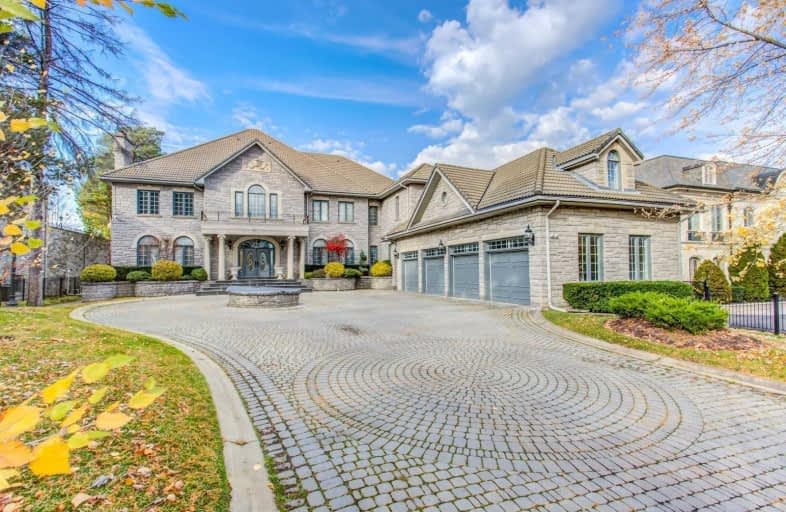Sold on Jan 22, 2020
Note: Property is not currently for sale or for rent.

-
Type: Detached
-
Style: 2-Storey
-
Size: 5000 sqft
-
Lot Size: 100 x 302.5 Feet
-
Age: No Data
-
Taxes: $33,636 per year
-
Days on Site: 7 Days
-
Added: Jan 15, 2020 (1 week on market)
-
Updated:
-
Last Checked: 3 months ago
-
MLS®#: N4668865
-
Listed By: Royal lepage your community realty, brokerage
Thornhill Castle-Like Executive Gated Residence Backing To Thornhills' Finest Golf Course. This Home Sits On A 3/4 Of An Acre Boasting 15,000 Sq.Ft. Of Total Living Space Plus A 4 Car Garage. Too Many Extras To Mention Including A 22' Grand Entrance, 7 Bedrooms,11 Washrooms, Loft, Indoor Spa & Gym. Show & Sell This One-Of-A-Kind Estate With Unparalleled Value & Quality.
Extras
Front Gate Remote,3 Furnaces,3 A/C's,Sub-Zero B/I Fridge/Freezer,Gas Cooktop With Island Exhaust Fan,Wall Ovens, 2 Dishwashers,Appliances In Basment Kitchen,5 Gas Fireplaces,Washer/Dryer In 2 Laundry Rooms.
Property Details
Facts for 33 Thornbank Road, Vaughan
Status
Days on Market: 7
Last Status: Sold
Sold Date: Jan 22, 2020
Closed Date: Mar 02, 2020
Expiry Date: Mar 28, 2020
Sold Price: $4,450,000
Unavailable Date: Jan 22, 2020
Input Date: Jan 15, 2020
Property
Status: Sale
Property Type: Detached
Style: 2-Storey
Size (sq ft): 5000
Area: Vaughan
Community: Uplands
Availability Date: To Be Arranged
Inside
Bedrooms: 6
Bedrooms Plus: 2
Bathrooms: 11
Kitchens: 1
Kitchens Plus: 1
Rooms: 15
Den/Family Room: Yes
Air Conditioning: Central Air
Fireplace: Yes
Central Vacuum: Y
Washrooms: 11
Building
Basement: Fin W/O
Basement 2: Finished
Heat Type: Forced Air
Heat Source: Gas
Exterior: Stone
Water Supply: Municipal
Special Designation: Unknown
Parking
Driveway: Circular
Garage Spaces: 4
Garage Type: Attached
Covered Parking Spaces: 12
Total Parking Spaces: 16
Fees
Tax Year: 2019
Tax Legal Description: Lt 15 Pl 2951 Vaughan ; Vaughan
Taxes: $33,636
Highlights
Feature: Fenced Yard
Feature: Golf
Feature: Grnbelt/Conserv
Feature: Park
Feature: Ravine
Feature: Skiing
Land
Cross Street: Yonge & Centre
Municipality District: Vaughan
Fronting On: South
Parcel Number: 032590776
Pool: Inground
Sewer: Sewers
Lot Depth: 302.5 Feet
Lot Frontage: 100 Feet
Lot Irregularities: Private Gated Propert
Acres: .50-1.99
Additional Media
- Virtual Tour: http://tours.realtytours.ca/33-thornbank-road-thornhill-n
Rooms
Room details for 33 Thornbank Road, Vaughan
| Type | Dimensions | Description |
|---|---|---|
| Sitting Main | 7.80 x 6.55 | Cathedral Ceiling, Gas Fireplace, Marble Floor |
| Living Main | 6.76 x 5.18 | W/O To Deck, O/Looks Backyard, Hardwood Floor |
| Library Main | 5.79 x 5.33 | B/I Bookcase, Gas Fireplace, Coffered Ceiling |
| Dining Main | 6.40 x 4.60 | B/I Bar, Illuminated Ceiling, Marble Floor |
| Kitchen Main | 5.97 x 4.06 | Pantry, B/I Appliances, Centre Island |
| Breakfast 2nd | 4.11 x 5.28 | B/I Desk, W/O To Terrace, O/Looks Pool |
| Master 2nd | 6.71 x 5.59 | 7 Pc Ensuite, W/I Closet, W/O To Balcony |
| 2nd Br 2nd | 5.21 x 3.40 | 5 Pc Ensuite, W/I Closet, Hardwood Floor |
| 3rd Br 2nd | 3.86 x 5.26 | 6 Pc Ensuite, W/I Closet, Hardwood Floor |
| 4th Br 2nd | 4.72 x 3.58 | 5 Pc Ensuite, W/O To Balcony, O/Looks Pool |
| Loft 2nd | 12.29 x 6.73 | 2 Pc Bath, Wet Bar, Skylight |
| Rec Bsmt | 15.80 x 10.16 | Hot Tub, Wet Bar, Sauna |
| XXXXXXXX | XXX XX, XXXX |
XXXX XXX XXXX |
$X,XXX,XXX |
| XXX XX, XXXX |
XXXXXX XXX XXXX |
$X,XXX,XXX | |
| XXXXXXXX | XXX XX, XXXX |
XXXXXXX XXX XXXX |
|
| XXX XX, XXXX |
XXXXXX XXX XXXX |
$X,XXX,XXX | |
| XXXXXXXX | XXX XX, XXXX |
XXXXXXXX XXX XXXX |
|
| XXX XX, XXXX |
XXXXXX XXX XXXX |
$X,XXX,XXX | |
| XXXXXXXX | XXX XX, XXXX |
XXXXXXX XXX XXXX |
|
| XXX XX, XXXX |
XXXXXX XXX XXXX |
$X,XXX,XXX | |
| XXXXXXXX | XXX XX, XXXX |
XXXXXXX XXX XXXX |
|
| XXX XX, XXXX |
XXXXXX XXX XXXX |
$X,XXX,XXX | |
| XXXXXXXX | XXX XX, XXXX |
XXXXXXX XXX XXXX |
|
| XXX XX, XXXX |
XXXXXX XXX XXXX |
$X,XXX,XXX |
| XXXXXXXX XXXX | XXX XX, XXXX | $4,450,000 XXX XXXX |
| XXXXXXXX XXXXXX | XXX XX, XXXX | $4,588,000 XXX XXXX |
| XXXXXXXX XXXXXXX | XXX XX, XXXX | XXX XXXX |
| XXXXXXXX XXXXXX | XXX XX, XXXX | $5,888,000 XXX XXXX |
| XXXXXXXX XXXXXXXX | XXX XX, XXXX | XXX XXXX |
| XXXXXXXX XXXXXX | XXX XX, XXXX | $5,999,000 XXX XXXX |
| XXXXXXXX XXXXXXX | XXX XX, XXXX | XXX XXXX |
| XXXXXXXX XXXXXX | XXX XX, XXXX | $6,900,000 XXX XXXX |
| XXXXXXXX XXXXXXX | XXX XX, XXXX | XXX XXXX |
| XXXXXXXX XXXXXX | XXX XX, XXXX | $8,300,000 XXX XXXX |
| XXXXXXXX XXXXXXX | XXX XX, XXXX | XXX XXXX |
| XXXXXXXX XXXXXX | XXX XX, XXXX | $9,880,000 XXX XXXX |

St Anthony Catholic Elementary School
Elementary: CatholicWoodland Public School
Elementary: PublicThornhill Public School
Elementary: PublicRosedale Heights Public School
Elementary: PublicYorkhill Elementary School
Elementary: PublicBaythorn Public School
Elementary: PublicThornlea Secondary School
Secondary: PublicNewtonbrook Secondary School
Secondary: PublicLangstaff Secondary School
Secondary: PublicThornhill Secondary School
Secondary: PublicWestmount Collegiate Institute
Secondary: PublicSt Elizabeth Catholic High School
Secondary: Catholic- 9 bath
- 6 bed
- 5000 sqft
65 Charles Street, Vaughan, Ontario • L4J 2E8 • Crestwood-Springfarm-Yorkhill



