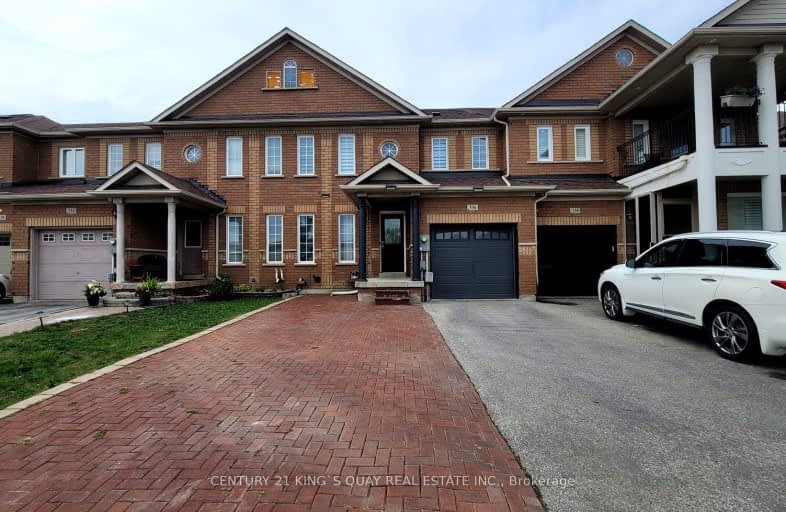Somewhat Walkable
- Some errands can be accomplished on foot.
67
/100
Some Transit
- Most errands require a car.
42
/100
Bikeable
- Some errands can be accomplished on bike.
53
/100

St Agnes of Assisi Catholic Elementary School
Elementary: Catholic
1.17 km
Vellore Woods Public School
Elementary: Public
0.93 km
Julliard Public School
Elementary: Public
0.99 km
Fossil Hill Public School
Elementary: Public
1.47 km
St Emily Catholic Elementary School
Elementary: Catholic
0.38 km
St Veronica Catholic Elementary School
Elementary: Catholic
1.65 km
St Luke Catholic Learning Centre
Secondary: Catholic
1.95 km
Tommy Douglas Secondary School
Secondary: Public
2.08 km
Father Bressani Catholic High School
Secondary: Catholic
3.94 km
Maple High School
Secondary: Public
1.61 km
St Joan of Arc Catholic High School
Secondary: Catholic
3.97 km
St Jean de Brebeuf Catholic High School
Secondary: Catholic
0.97 km
-
Napa Valley Park
75 Napa Valley Ave, Vaughan ON 5.96km -
Rowntree Mills Park
Islington Ave (at Finch Ave W), Toronto ON 9.54km -
Antibes Park
58 Antibes Dr (at Candle Liteway), Toronto ON M2R 3K5 9.92km
-
CIBC
8099 Keele St (at Highway 407), Concord ON L4K 1Y6 4.61km -
TD Bank Financial Group
8707 Dufferin St (Summeridge Drive), Thornhill ON L4J 0A2 5.52km -
TD Bank Financial Group
9200 Bathurst St (at Rutherford Rd), Thornhill ON L4J 8W1 7.11km














