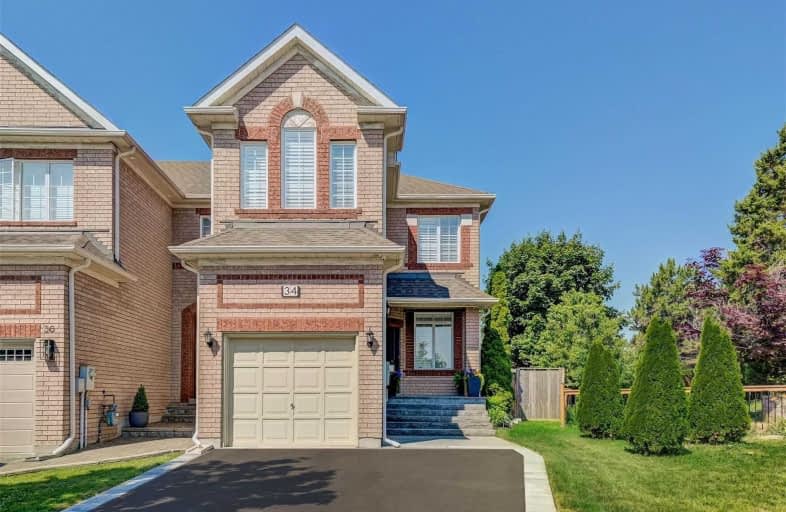Sold on Jul 06, 2020
Note: Property is not currently for sale or for rent.

-
Type: Att/Row/Twnhouse
-
Style: 2-Storey
-
Size: 1500 sqft
-
Lot Size: 18.04 x 102.43 Feet
-
Age: No Data
-
Taxes: $3,806 per year
-
Days on Site: 3 Days
-
Added: Jul 03, 2020 (3 days on market)
-
Updated:
-
Last Checked: 2 months ago
-
MLS®#: N4816760
-
Listed By: Sutton group-admiral realty inc., brokerage
Exquisite End-Unit Townhome Nestled In The Beautiful Upscale Maple Community. Fabulous Layout, Spacious & Bright Open Concept Living Space W/Pot Lights T/O, Upgraded Kitchen W/ Quartz Counters, Backsplash, & S/S Appliances. W/O To Private & Tranquil Huge Landscaped Backyard. Showcasing Tons Of Custom-Made, High-End Upgrades T/O. Prime Location, On Quiet Street, *Mins To Highway 400 & Gotrain *Walking Distance To Parks,Schools Groceries & So Much More!
Extras
All Elfs, S/S: Whirlpool Fridge & Hood Fan. Stove, Microwave, B/I Ge Dishwasher, Samsung Washer/Dryer, Sprinklers, Water Purification System, California Shutters, Newer Furnace & More.*List Of Upgrades Attached To Listing*. Hwt Is A Rental.
Property Details
Facts for 34 Maple Meadows Lane, Vaughan
Status
Days on Market: 3
Last Status: Sold
Sold Date: Jul 06, 2020
Closed Date: Sep 30, 2020
Expiry Date: Oct 03, 2020
Sold Price: $875,000
Unavailable Date: Jul 06, 2020
Input Date: Jul 03, 2020
Prior LSC: Listing with no contract changes
Property
Status: Sale
Property Type: Att/Row/Twnhouse
Style: 2-Storey
Size (sq ft): 1500
Area: Vaughan
Community: Maple
Availability Date: Tba
Inside
Bedrooms: 3
Bathrooms: 3
Kitchens: 1
Rooms: 9
Den/Family Room: Yes
Air Conditioning: Central Air
Fireplace: No
Laundry Level: Upper
Washrooms: 3
Building
Basement: Full
Basement 2: Part Fin
Heat Type: Forced Air
Heat Source: Gas
Exterior: Brick
Water Supply: Municipal
Special Designation: Unknown
Other Structures: Garden Shed
Parking
Driveway: Private
Garage Spaces: 1
Garage Type: Built-In
Covered Parking Spaces: 2
Total Parking Spaces: 3
Fees
Tax Year: 2019
Tax Legal Description: Pt Blk 2 Pl 65M3255, Pt 26, 65R20733; Vaughan.
Taxes: $3,806
Highlights
Feature: Golf
Feature: Library
Feature: Park
Feature: Place Of Worship
Feature: Public Transit
Feature: Rec Centre
Land
Cross Street: Keele St/Major Macke
Municipality District: Vaughan
Fronting On: North
Pool: None
Sewer: Sewers
Lot Depth: 102.43 Feet
Lot Frontage: 18.04 Feet
Rooms
Room details for 34 Maple Meadows Lane, Vaughan
| Type | Dimensions | Description |
|---|---|---|
| Foyer Main | 1.84 x 2.61 | Ceramic Floor, Large Closet, Access To Garage |
| Family Main | 2.97 x 5.96 | Pot Lights, Combined W/Living, California Shutters |
| Living Main | 2.97 x 5.96 | Laminate, Combined W/Family, Bay Window |
| Dining Main | 3.07 x 4.25 | Ceramic Floor, O/Looks Backyard, California Shutters |
| Kitchen Main | 2.58 x 3.72 | Stainless Steel Appl, Backsplash, W/O To Deck |
| Master 2nd | 3.64 x 4.98 | Large Closet, 4 Pc Ensuite, Wood Floor |
| 2nd Br 2nd | 2.93 x 3.75 | Closet, Wood Floor, California Shutters |
| 3rd Br 2nd | 2.87 x 3.91 | Large Window, Wood Floor, California Shutters |
| XXXXXXXX | XXX XX, XXXX |
XXXX XXX XXXX |
$XXX,XXX |
| XXX XX, XXXX |
XXXXXX XXX XXXX |
$XXX,XXX | |
| XXXXXXXX | XXX XX, XXXX |
XXXX XXX XXXX |
$XXX,XXX |
| XXX XX, XXXX |
XXXXXX XXX XXXX |
$XXX,XXX |
| XXXXXXXX XXXX | XXX XX, XXXX | $875,000 XXX XXXX |
| XXXXXXXX XXXXXX | XXX XX, XXXX | $749,888 XXX XXXX |
| XXXXXXXX XXXX | XXX XX, XXXX | $580,500 XXX XXXX |
| XXXXXXXX XXXXXX | XXX XX, XXXX | $579,000 XXX XXXX |

St David Catholic Elementary School
Elementary: CatholicMichael Cranny Elementary School
Elementary: PublicDivine Mercy Catholic Elementary School
Elementary: CatholicMackenzie Glen Public School
Elementary: PublicDiscovery Public School
Elementary: PublicHoly Jubilee Catholic Elementary School
Elementary: CatholicSt Luke Catholic Learning Centre
Secondary: CatholicTommy Douglas Secondary School
Secondary: PublicMaple High School
Secondary: PublicSt Joan of Arc Catholic High School
Secondary: CatholicStephen Lewis Secondary School
Secondary: PublicSt Jean de Brebeuf Catholic High School
Secondary: Catholic- 4 bath
- 3 bed



