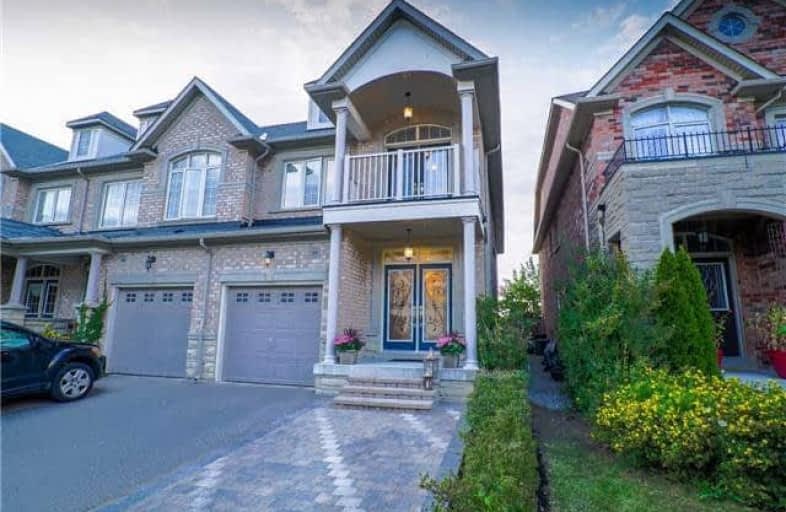Sold on Nov 10, 2017
Note: Property is not currently for sale or for rent.

-
Type: Att/Row/Twnhouse
-
Style: 2-Storey
-
Lot Size: 24.28 x 109.58 Feet
-
Age: No Data
-
Taxes: $4,751 per year
-
Days on Site: 22 Days
-
Added: Sep 07, 2019 (3 weeks on market)
-
Updated:
-
Last Checked: 2 hours ago
-
MLS®#: N3961555
-
Listed By: Royal lepage premium one realty, brokerage
Elegant 4 Bedroom End-Unit Townhouse, In Sought After Location Of Vaughan W/Shops, Restaurants & Schools Nearby. 2,013 Sf Layout, 9' Ceilings On Main, Upgraded Hardwood & Porcelain Throughout, Kitchen W/Upgraded Quartz Counter Top, Island W/Seating & Ss Appliances. Family Room W/Upgraded Potlights. Mstr Retreat W/Walk-In Closet & Spa-Like Ensuite. Plus 978 Sf Bsmt Finished W/Rec Room, Bathroom With Upgraded Shower, Laminate Flooring & Pot Lights.
Extras
Pot Lights, All Ss Appliances, B/I Storage In Entrance, B/I Dishwasher, B/I Microwave Cabinet, Quartz Countertops In Kitchen & Bathrooms, Upgraded Faucets, Hardwood On 1st & 2nd Floor. Custom Drapery, Fully Renovated Bsmt.
Property Details
Facts for 34 Millhouse Court, Vaughan
Status
Days on Market: 22
Last Status: Sold
Sold Date: Nov 10, 2017
Closed Date: Dec 27, 2017
Expiry Date: Dec 31, 2017
Sold Price: $1,065,000
Unavailable Date: Nov 10, 2017
Input Date: Oct 20, 2017
Property
Status: Sale
Property Type: Att/Row/Twnhouse
Style: 2-Storey
Area: Vaughan
Community: Patterson
Availability Date: 30-60 Days
Inside
Bedrooms: 4
Bathrooms: 4
Kitchens: 1
Rooms: 2
Den/Family Room: Yes
Air Conditioning: Central Air
Fireplace: No
Washrooms: 4
Building
Basement: Finished
Heat Type: Forced Air
Heat Source: Gas
Exterior: Brick
Water Supply: Municipal
Special Designation: Unknown
Parking
Driveway: Available
Garage Spaces: 1
Garage Type: Built-In
Covered Parking Spaces: 1
Total Parking Spaces: 2
Fees
Tax Year: 2017
Tax Legal Description: Plan 65M4130 Pt Blk 33 Rp 65R32166 Part 28
Taxes: $4,751
Land
Cross Street: Bathurst/Rutherford
Municipality District: Vaughan
Fronting On: North
Pool: None
Sewer: Sewers
Lot Depth: 109.58 Feet
Lot Frontage: 24.28 Feet
Additional Media
- Virtual Tour: https://photos.smugmug.com/Nick-Romeo/34-Millhouse-Court-Maple-ON/34-Millhouse-Court-Video/i-J4Wc288
Rooms
Room details for 34 Millhouse Court, Vaughan
| Type | Dimensions | Description |
|---|---|---|
| Foyer Main | 4.88 x 1.37 | Mirrored Closet, Double Doors |
| Dining Main | 4.15 x 3.63 | Hardwood Floor, Large Window |
| Kitchen Main | 3.66 x 2.68 | Quartz Counter, Stainless Steel Appl |
| Breakfast Main | 3.66 x 3.05 | Open Concept, O/Looks Dining, Tile Floor |
| Great Rm Main | 3.35 x 5.73 | Hardwood Floor, Pot Lights, W/O To Yard |
| Laundry Main | 2.01 x 1.67 | Granite Counter, Laundry Sink, Tile Floor |
| Master 2nd | 5.18 x 3.38 | Hardwood Floor, Ensuite Bath, W/I Closet |
| 2nd Br 2nd | 3.35 x 2.56 | Hardwood Floor, Double Closet |
| 3rd Br 2nd | 4.15 x 2.56 | Hardwood Floor, Double Closet |
| 4th Br 2nd | 4.15 x 3.05 | Hardwood Floor, Double Closet |
| Rec Bsmt | 4.23 x 5.42 | Pot Lights, Laminate, 3 Pc Bath |
| Rec Bsmt | 11.82 x 5.54 |
| XXXXXXXX | XXX XX, XXXX |
XXXX XXX XXXX |
$X,XXX,XXX |
| XXX XX, XXXX |
XXXXXX XXX XXXX |
$X,XXX,XXX | |
| XXXXXXXX | XXX XX, XXXX |
XXXXXXX XXX XXXX |
|
| XXX XX, XXXX |
XXXXXX XXX XXXX |
$X,XXX,XXX |
| XXXXXXXX XXXX | XXX XX, XXXX | $1,065,000 XXX XXXX |
| XXXXXXXX XXXXXX | XXX XX, XXXX | $1,099,000 XXX XXXX |
| XXXXXXXX XXXXXXX | XXX XX, XXXX | XXX XXXX |
| XXXXXXXX XXXXXX | XXX XX, XXXX | $1,198,000 XXX XXXX |

St Anne Catholic Elementary School
Elementary: CatholicSt Charles Garnier Catholic Elementary School
Elementary: CatholicNellie McClung Public School
Elementary: PublicAnne Frank Public School
Elementary: PublicCarrville Mills Public School
Elementary: PublicThornhill Woods Public School
Elementary: PublicÉcole secondaire Norval-Morrisseau
Secondary: PublicAlexander MacKenzie High School
Secondary: PublicLangstaff Secondary School
Secondary: PublicWestmount Collegiate Institute
Secondary: PublicStephen Lewis Secondary School
Secondary: PublicSt Theresa of Lisieux Catholic High School
Secondary: Catholic- 4 bath
- 4 bed
20 Starwood Road, Vaughan, Ontario • L4J 9H3 • Patterson
- 4 bath
- 4 bed
38 Bingham Street, Richmond Hill, Ontario • L4C 9R2 • North Richvale




