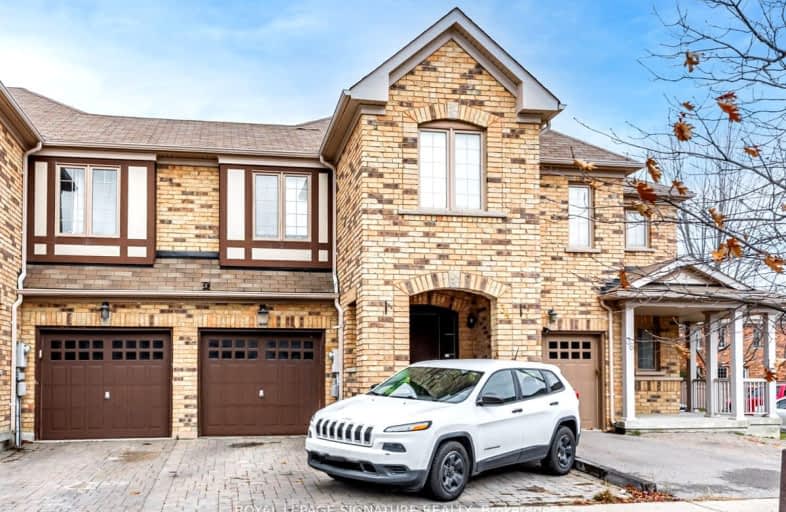Very Walkable
- Most errands can be accomplished on foot.
71
/100
Some Transit
- Most errands require a car.
39
/100
Somewhat Bikeable
- Most errands require a car.
47
/100

Johnny Lombardi Public School
Elementary: Public
1.16 km
Guardian Angels
Elementary: Catholic
0.76 km
St Agnes of Assisi Catholic Elementary School
Elementary: Catholic
1.40 km
Vellore Woods Public School
Elementary: Public
0.85 km
Fossil Hill Public School
Elementary: Public
0.60 km
St Veronica Catholic Elementary School
Elementary: Catholic
0.31 km
St Luke Catholic Learning Centre
Secondary: Catholic
3.15 km
Tommy Douglas Secondary School
Secondary: Public
0.32 km
Father Bressani Catholic High School
Secondary: Catholic
4.85 km
Maple High School
Secondary: Public
2.79 km
St Jean de Brebeuf Catholic High School
Secondary: Catholic
0.93 km
Emily Carr Secondary School
Secondary: Public
3.59 km














