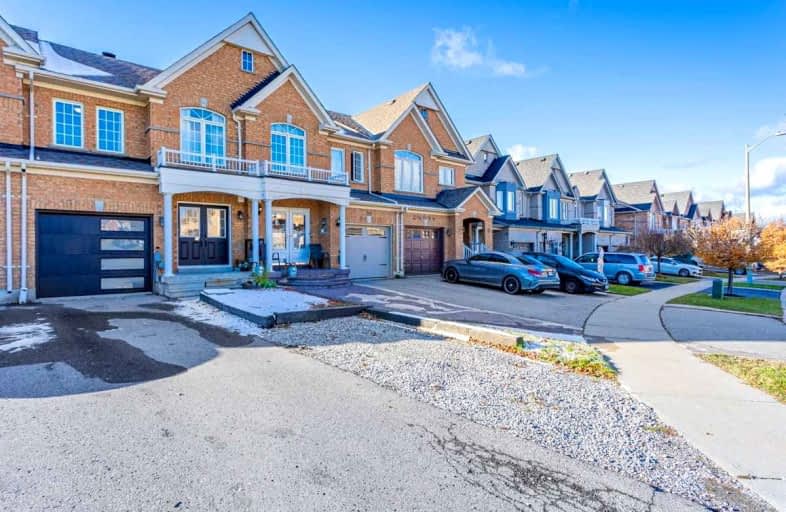
St David Catholic Elementary School
Elementary: Catholic
3.11 km
Michael Cranny Elementary School
Elementary: Public
3.64 km
Divine Mercy Catholic Elementary School
Elementary: Catholic
3.38 km
St Raphael the Archangel Catholic Elementary School
Elementary: Catholic
0.68 km
Mackenzie Glen Public School
Elementary: Public
2.57 km
Holy Jubilee Catholic Elementary School
Elementary: Catholic
1.84 km
Tommy Douglas Secondary School
Secondary: Public
6.08 km
King City Secondary School
Secondary: Public
4.92 km
Maple High School
Secondary: Public
5.28 km
St Joan of Arc Catholic High School
Secondary: Catholic
2.73 km
St Jean de Brebeuf Catholic High School
Secondary: Catholic
6.58 km
St Theresa of Lisieux Catholic High School
Secondary: Catholic
4.28 km











