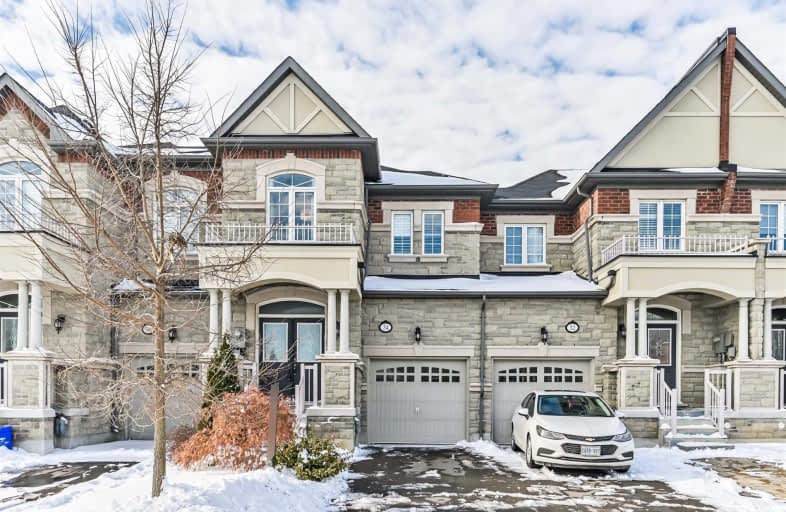
Father John Kelly Catholic Elementary School
Elementary: Catholic
1.39 km
Forest Run Elementary School
Elementary: Public
0.76 km
Roméo Dallaire Public School
Elementary: Public
1.66 km
St Cecilia Catholic Elementary School
Elementary: Catholic
0.94 km
Dr Roberta Bondar Public School
Elementary: Public
1.27 km
Carrville Mills Public School
Elementary: Public
1.54 km
Maple High School
Secondary: Public
3.11 km
Vaughan Secondary School
Secondary: Public
5.24 km
Westmount Collegiate Institute
Secondary: Public
4.06 km
St Joan of Arc Catholic High School
Secondary: Catholic
3.17 km
Stephen Lewis Secondary School
Secondary: Public
1.47 km
St Elizabeth Catholic High School
Secondary: Catholic
5.06 km














