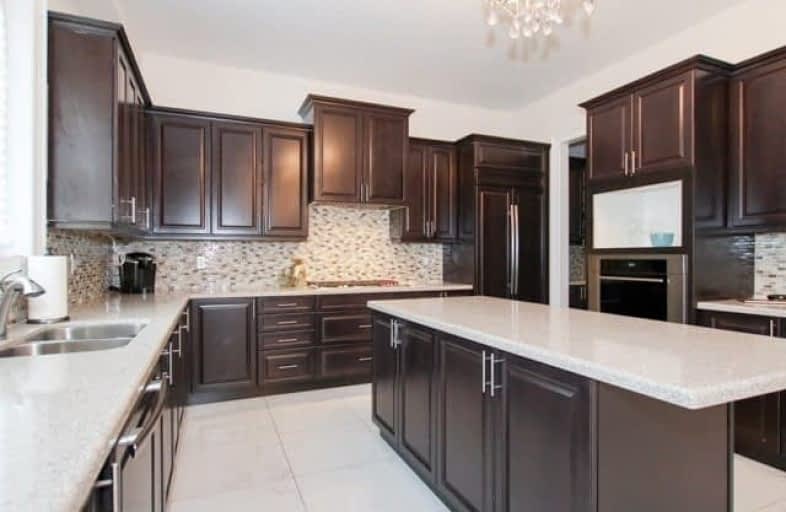Leased on Dec 13, 2017
Note: Property is not currently for sale or for rent.

-
Type: Detached
-
Style: 2-Storey
-
Size: 3500 sqft
-
Lease Term: 1 Year
-
Possession: Anytime
-
All Inclusive: N
-
Lot Size: 60.01 x 116.47 Feet
-
Age: New
-
Days on Site: 25 Days
-
Added: Sep 07, 2019 (3 weeks on market)
-
Updated:
-
Last Checked: 3 months ago
-
MLS®#: N3988343
-
Listed By: Re/max realtron power 7 realty, brokerage
Welcome To Prestigious Kleinburg Estates. Beautiful Home Over 4366 Sqft. 10 Foot Ceilings On Main, 9 Foot Ceilings On Second Floor & Basement. Across From Gorgeous Ravine Trail! Luxury Finishes Throughout, Stained Hardwood, Upgraded Tiles, Appliances, High, End Quartz Counter Tops, Waffled Ceilings In Living Room, Glass Shower Enclosure & Free Standing Tub In Spa Like Master Ensuite, All Bedrms Include W/I Closets And Ensuite Baths. This Property Has It All!
Extras
All Appliances, Elfs, Microwave, Window Coverings, Washer & Dryer, 2 Gas Fireplaces.
Property Details
Facts for 342 Torrey Pines Road, Vaughan
Status
Days on Market: 25
Last Status: Leased
Sold Date: Dec 13, 2017
Closed Date: Jan 04, 2018
Expiry Date: Apr 30, 2018
Sold Price: $3,100
Unavailable Date: Dec 13, 2017
Input Date: Nov 18, 2017
Prior LSC: Listing with no contract changes
Property
Status: Lease
Property Type: Detached
Style: 2-Storey
Size (sq ft): 3500
Age: New
Area: Vaughan
Community: Kleinburg
Availability Date: Anytime
Inside
Bedrooms: 4
Bathrooms: 5
Kitchens: 1
Rooms: 11
Den/Family Room: Yes
Air Conditioning: Central Air
Fireplace: Yes
Laundry: Ensuite
Washrooms: 5
Utilities
Utilities Included: N
Building
Basement: Full
Heat Type: Forced Air
Heat Source: Gas
Exterior: Brick
Exterior: Stone
Private Entrance: Y
Water Supply: Municipal
Special Designation: Unknown
Parking
Driveway: Private
Parking Included: Yes
Garage Spaces: 3
Garage Type: Attached
Covered Parking Spaces: 6
Total Parking Spaces: 9
Fees
Cable Included: No
Central A/C Included: No
Common Elements Included: No
Heating Included: No
Hydro Included: No
Water Included: No
Land
Cross Street: Major Mackenzie Dr &
Municipality District: Vaughan
Fronting On: West
Pool: None
Sewer: Sewers
Lot Depth: 116.47 Feet
Lot Frontage: 60.01 Feet
Payment Frequency: Monthly
Rooms
Room details for 342 Torrey Pines Road, Vaughan
| Type | Dimensions | Description |
|---|---|---|
| Living Main | 3.67 x 4.46 | Hardwood Floor, Open Concept, Picture Window |
| Dining Main | 4.35 x 5.98 | Hardwood Floor, Combined W/Living, Large Window |
| Family Main | 4.96 x 5.10 | Hardwood Floor, Fireplace, Coffered Ceiling |
| Kitchen Main | 4.25 x 7.44 | Centre Island, Eat-In Kitchen, W/O To Yard |
| Office Main | 3.03 x 3.60 | Hardwood Floor, Large Window |
| Laundry Main | 1.83 x 4.20 | Se View |
| Master 2nd | 4.83 x 8.02 | 5 Pc Ensuite, Fireplace, W/I Closet |
| 2nd Br 2nd | 3.81 x 4.21 | 3 Pc Ensuite, W/I Closet, Large Window |
| 3rd Br 2nd | 3.15 x 5.34 | 3 Pc Bath, W/I Closet, Large Window |
| 4th Br 2nd | 3.86 x 5.64 | 3 Pc Ensuite, W/I Closet, Picture Window |
| XXXXXXXX | XXX XX, XXXX |
XXXXXX XXX XXXX |
$X,XXX |
| XXX XX, XXXX |
XXXXXX XXX XXXX |
$X,XXX | |
| XXXXXXXX | XXX XX, XXXX |
XXXXXXX XXX XXXX |
|
| XXX XX, XXXX |
XXXXXX XXX XXXX |
$X,XXX | |
| XXXXXXXX | XXX XX, XXXX |
XXXX XXX XXXX |
$X,XXX,XXX |
| XXX XX, XXXX |
XXXXXX XXX XXXX |
$X,XXX,XXX |
| XXXXXXXX XXXXXX | XXX XX, XXXX | $3,100 XXX XXXX |
| XXXXXXXX XXXXXX | XXX XX, XXXX | $3,200 XXX XXXX |
| XXXXXXXX XXXXXXX | XXX XX, XXXX | XXX XXXX |
| XXXXXXXX XXXXXX | XXX XX, XXXX | $3,200 XXX XXXX |
| XXXXXXXX XXXX | XXX XX, XXXX | $1,750,000 XXX XXXX |
| XXXXXXXX XXXXXX | XXX XX, XXXX | $1,990,000 XXX XXXX |

Pope Francis Catholic Elementary School
Elementary: CatholicÉcole élémentaire La Fontaine
Elementary: PublicLorna Jackson Public School
Elementary: PublicKleinburg Public School
Elementary: PublicSt Padre Pio Catholic Elementary School
Elementary: CatholicSt Stephen Catholic Elementary School
Elementary: CatholicWoodbridge College
Secondary: PublicTommy Douglas Secondary School
Secondary: PublicHoly Cross Catholic Academy High School
Secondary: CatholicCardinal Ambrozic Catholic Secondary School
Secondary: CatholicEmily Carr Secondary School
Secondary: PublicCastlebrooke SS Secondary School
Secondary: Public- 3 bath
- 4 bed
59 Dunedin Drive, Vaughan, Ontario • L4H 3N5 • Kleinburg
- 3 bath
- 4 bed
- 2000 sqft
375 Napa Valley Avenue, Vaughan, Ontario • L4H 1Y8 • Sonoma Heights




