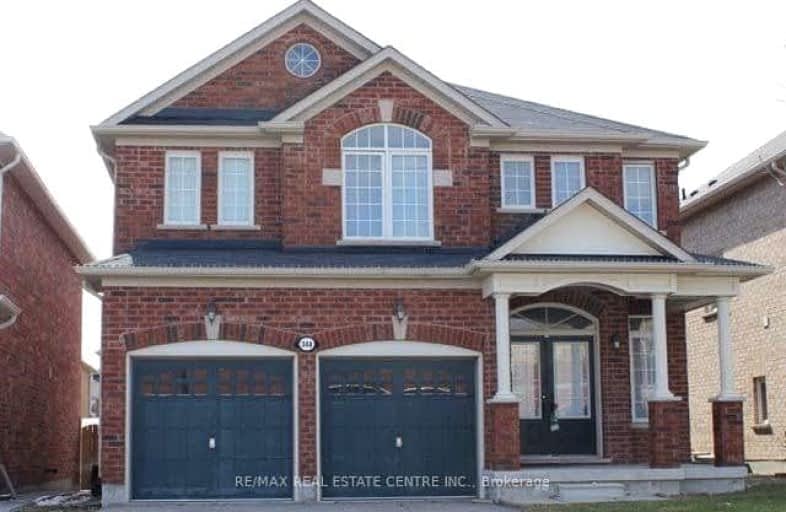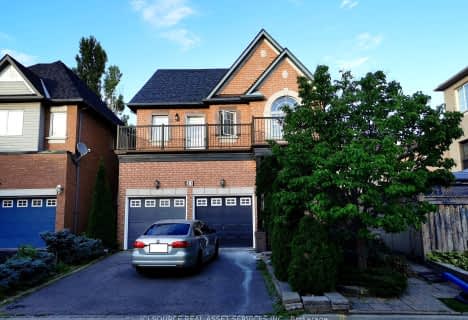Somewhat Walkable
- Some errands can be accomplished on foot.
56
/100
Minimal Transit
- Almost all errands require a car.
21
/100
Bikeable
- Some errands can be accomplished on bike.
51
/100

Johnny Lombardi Public School
Elementary: Public
0.92 km
Guardian Angels
Elementary: Catholic
0.97 km
St James Catholic Elementary School
Elementary: Catholic
1.04 km
Teston Village Public School
Elementary: Public
1.41 km
Glenn Gould Public School
Elementary: Public
0.70 km
St Mary of the Angels Catholic Elementary School
Elementary: Catholic
0.04 km
St Luke Catholic Learning Centre
Secondary: Catholic
4.39 km
Tommy Douglas Secondary School
Secondary: Public
1.27 km
Maple High School
Secondary: Public
2.85 km
St Joan of Arc Catholic High School
Secondary: Catholic
3.28 km
St Jean de Brebeuf Catholic High School
Secondary: Catholic
2.16 km
Emily Carr Secondary School
Secondary: Public
4.94 km
-
Mill Pond Park
262 Mill St (at Trench St), Richmond Hill ON 9.02km -
York Lions Stadium
Ian MacDonald Blvd, Toronto ON 9.82km -
Rosedale North Park
350 Atkinson Ave, Vaughan ON 10.11km
-
TD Bank Financial Group
2933 Major MacKenzie Dr (Jane & Major Mac), Maple ON L6A 3N9 2.03km -
CIBC
9641 Jane St (Major Mackenzie), Vaughan ON L6A 4G5 2.39km -
CIBC
9950 Dufferin St (at Major MacKenzie Dr. W.), Maple ON L6A 4K5 5.77km






