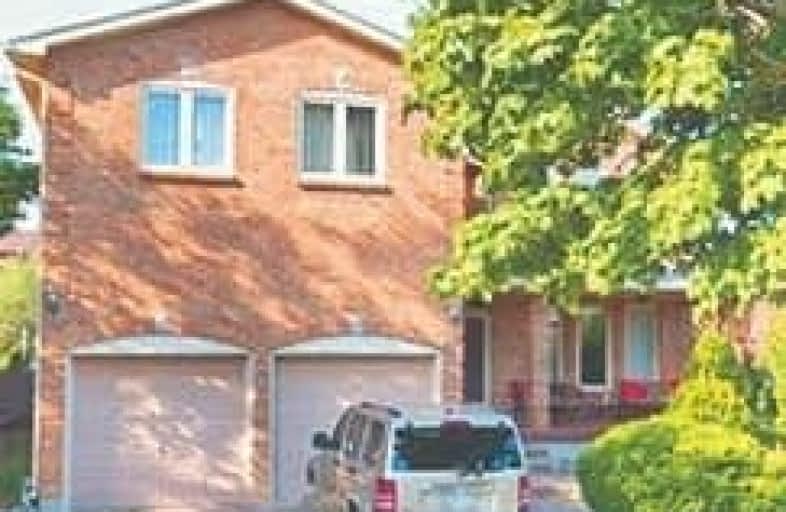Sold on Jun 11, 2020
Note: Property is not currently for sale or for rent.

-
Type: Detached
-
Style: 2-Storey
-
Size: 3000 sqft
-
Lot Size: 49.21 x 110 Feet
-
Age: No Data
-
Taxes: $6,291 per year
-
Days on Site: 7 Days
-
Added: Jun 04, 2020 (1 week on market)
-
Updated:
-
Last Checked: 3 months ago
-
MLS®#: N4780685
-
Listed By: Royal lepage real estate professionals, brokerage
Gates Of Maple * Approximately 3200 Sq.Ft. 5 Bedroom Home * Ready For Your Personal Touch * View Matterport Tour Prior To Showings *
Extras
*Electrical Light Fixtures * Gas Burner & Equipment * Central Air Conditioner (As Is) * Window Coverings * All Existing Appliances.
Property Details
Facts for 35 Armour Street, Vaughan
Status
Days on Market: 7
Last Status: Sold
Sold Date: Jun 11, 2020
Closed Date: Aug 31, 2020
Expiry Date: Sep 30, 2020
Sold Price: $1,200,000
Unavailable Date: Jun 11, 2020
Input Date: Jun 04, 2020
Prior LSC: Listing with no contract changes
Property
Status: Sale
Property Type: Detached
Style: 2-Storey
Size (sq ft): 3000
Area: Vaughan
Community: Maple
Availability Date: 60/90 Days/Tba
Inside
Bedrooms: 5
Bathrooms: 4
Kitchens: 1
Rooms: 9
Den/Family Room: Yes
Air Conditioning: Central Air
Fireplace: Yes
Washrooms: 4
Building
Basement: Unfinished
Heat Type: Forced Air
Heat Source: Gas
Exterior: Brick
Water Supply: Municipal
Special Designation: Unknown
Parking
Driveway: Private
Garage Spaces: 2
Garage Type: Attached
Covered Parking Spaces: 4
Total Parking Spaces: 6
Fees
Tax Year: 2020
Tax Legal Description: Pcl 90-1 Sec 65M2086; Lt 90 Pl 65M2086
Taxes: $6,291
Highlights
Feature: Level
Feature: Library
Feature: Park
Feature: Place Of Worship
Feature: Public Transit
Feature: Rec Centre
Land
Cross Street: W. Keele & N. Major
Municipality District: Vaughan
Fronting On: East
Pool: None
Sewer: Sewers
Lot Depth: 110 Feet
Lot Frontage: 49.21 Feet
Lot Irregularities: As Per Survey
Zoning: Residential
Additional Media
- Virtual Tour: https://my.matterport.com/show/?m=i1mDXHLCA34&brand=0
Rooms
Room details for 35 Armour Street, Vaughan
| Type | Dimensions | Description |
|---|---|---|
| Living Ground | 3.64 x 7.92 | Combined W/Dining, Parquet Floor, Open Concept |
| Dining Ground | 3.64 x 7.92 | Combined W/Living, Parquet Floor, Open Concept |
| Kitchen Ground | 2.78 x 3.65 | Ceramic Floor, Family Size Kitchen, Eat-In Kitchen |
| Breakfast Ground | 3.36 x 3.65 | Ceramic Floor, W/O To Yard |
| Family Ground | 3.66 x 6.40 | Fireplace, Broadloom |
| Master 2nd | 3.97 x 5.48 | L-Shaped Room, W/I Closet, 5 Pc Ensuite |
| 2nd Br 2nd | 3.65 x 4.27 | Parquet Floor, W/I Closet |
| 3rd Br 2nd | 3.66 x 3.66 | Parquet Floor, Double Closet |
| 4th Br 2nd | 3.65 x 3.65 | Parquet Floor, W/W Closet |
| 5th Br 2nd | 3.05 x 3.64 | Parquet Floor |

| XXXXXXXX | XXX XX, XXXX |
XXXX XXX XXXX |
$X,XXX,XXX |
| XXX XX, XXXX |
XXXXXX XXX XXXX |
$XXX,XXX |
| XXXXXXXX XXXX | XXX XX, XXXX | $1,200,000 XXX XXXX |
| XXXXXXXX XXXXXX | XXX XX, XXXX | $999,000 XXX XXXX |

ACCESS Elementary
Elementary: PublicJoseph A Gibson Public School
Elementary: PublicÉÉC Le-Petit-Prince
Elementary: CatholicSt David Catholic Elementary School
Elementary: CatholicBlessed Trinity Catholic Elementary School
Elementary: CatholicHoly Jubilee Catholic Elementary School
Elementary: CatholicSt Luke Catholic Learning Centre
Secondary: CatholicTommy Douglas Secondary School
Secondary: PublicMaple High School
Secondary: PublicSt Joan of Arc Catholic High School
Secondary: CatholicStephen Lewis Secondary School
Secondary: PublicSt Jean de Brebeuf Catholic High School
Secondary: Catholic
