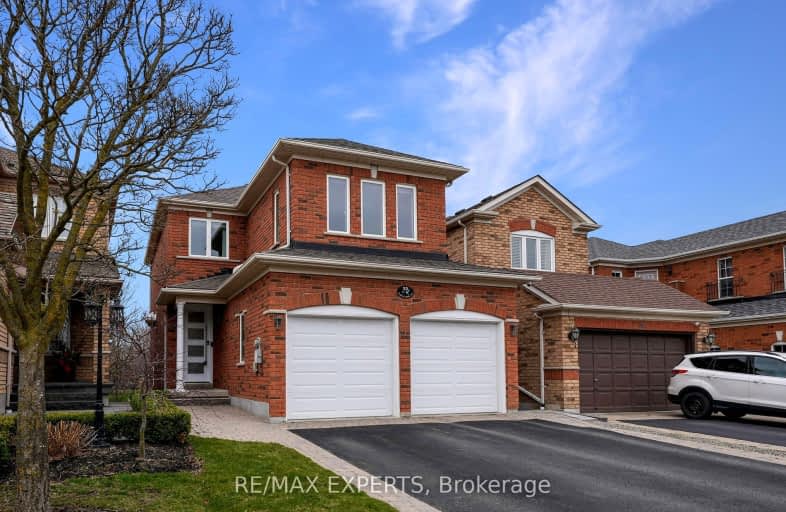Car-Dependent
- Most errands require a car.
Some Transit
- Most errands require a car.
Bikeable
- Some errands can be accomplished on bike.

Michael Cranny Elementary School
Elementary: PublicDivine Mercy Catholic Elementary School
Elementary: CatholicMackenzie Glen Public School
Elementary: PublicTeston Village Public School
Elementary: PublicDiscovery Public School
Elementary: PublicHoly Jubilee Catholic Elementary School
Elementary: CatholicSt Luke Catholic Learning Centre
Secondary: CatholicTommy Douglas Secondary School
Secondary: PublicKing City Secondary School
Secondary: PublicMaple High School
Secondary: PublicSt Joan of Arc Catholic High School
Secondary: CatholicSt Jean de Brebeuf Catholic High School
Secondary: Catholic-
Trio Sports Bar
601 Cityview Boulevard, Vaughan, ON L4H 0T1 1.73km -
Shab O Rooz
2338 Major Mackenzie Dr W, Unit 3, Vaughan, ON L6A 3Y7 2.18km -
Kelseys Original Roadhouse
9855 Jane St, Vaughan, ON L6A 3N9 2.24km
-
Tim Hortons
10750 Jane St, Maple, ON L6A 3B1 0.64km -
Tim Hortons
533 Cityview Boulevard, Vaughan, ON L4H 0L8 1.83km -
Starbucks
9580 Jane Street, Maple, ON L6A 1S6 1.94km
-
Pure FX Fitness Studios
10557 Keele Street, Unit 1, Maple, ON L6A 0J5 1.46km -
Anytime Fitness
2535 Major MacKenzie Dr, Unit 1, Maple, ON L6A 1C6 2.08km -
Orangetheory Fitness Vaughan Major MacKenzie
2891 Major Mackenzie Drive, Vaughan, ON L6A 3N9 2.09km
-
Maple Guardian Pharmacy
2810 Major Mackenzie Drive, Vaughan, ON L6A 1Z5 2.03km -
Shopper's Drug Mart
2266 Major Mackenzie Drive W, Vaughan, ON L6A 1G3 2.29km -
Dufferin Major Pharmacy
1530 Major MacKenzie Dr, Vaughan, ON L6A 0A9 3.71km
-
9Baci
10200 Keele Street, Vaughan, ON L6A 3Y9 1.83km -
Tim Hortons
533 Cityview Boulevard, Vaughan, ON L4H 0L8 1.83km -
Mr Sub
11200 Highway 400, Suite 668, Vaughan, ON L6A 1S8 2.63km
-
Vaughan Mills
1 Bass Pro Mills Drive, Vaughan, ON L4K 5W4 4.8km -
Hillcrest Mall
9350 Yonge Street, Richmond Hill, ON L4C 5G2 7.98km -
SmartCentres - Thornhill
700 Centre Street, Thornhill, ON L4V 0A7 9.23km
-
Bulk Barn
2810 Major Mackenzie Drive, Vaughan, ON L6A 3L2 1.94km -
Longo's
2810 Major MacKenzie Drive, Maple, ON L6A 3L2 1.96km -
Fortino's Supermarkets
2911 Major MacKenzie Drive, Vaughan, ON L6A 3N9 2.28km
-
LCBO
3631 Major Mackenzie Drive, Vaughan, ON L4L 1A7 3.38km -
LCBO
9970 Dufferin Street, Vaughan, ON L6A 4K1 3.8km -
Lcbo
10375 Yonge Street, Richmond Hill, ON L4C 3C2 7.73km
-
Esso
10750 Jane Street, Vaughan, ON L6A 3B1 0.62km -
Moveautoz Towing Services
28 Jensen Centre, Maple, ON L6A 2T6 1.69km -
Esso
11200 Highway 400, Vaughan, ON L6A 1S8 1.95km
-
Elgin Mills Theatre
10909 Yonge Street, Richmond Hill, ON L4C 3E3 7.86km -
Imagine Cinemas
10909 Yonge Street, Unit 33, Richmond Hill, ON L4C 3E3 8.04km -
Imagine Cinemas Promenade
1 Promenade Circle, Lower Level, Thornhill, ON L4J 4P8 9.44km
-
Maple Library
10190 Keele St, Maple, ON L6A 1G3 1.93km -
Civic Centre Resource Library
2191 Major MacKenzie Drive, Vaughan, ON L6A 4W2 2.39km -
Pleasant Ridge Library
300 Pleasant Ridge Avenue, Thornhill, ON L4J 9B3 6.06km
-
Cortellucci Vaughan Hospital
3200 Major MacKenzie Drive W, Vaughan, ON L6A 4Z3 2.19km -
Mackenzie Health
10 Trench Street, Richmond Hill, ON L4C 4Z3 6.73km -
Health Centre of Maple
1-2810 Major Mackenzie Drive, Maple, ON L6A 3L2 1.92km
-
Mill Pond Park
262 Mill St (at Trench St), Richmond Hill ON 6.66km -
Humber Valley Parkette
282 Napa Valley Ave, Vaughan ON 9.33km -
Oakbank Park
250 Centre St (Yonge Street), Thornhill ON 10.06km
-
TD Bank Financial Group
2933 Major MacKenzie Dr (Jane & Major Mac), Maple ON L6A 3N9 2.16km -
CIBC
9641 Jane St (Major Mackenzie), Vaughan ON L6A 4G5 2.96km -
CIBC
9950 Dufferin St (at Major MacKenzie Dr. W.), Maple ON L6A 4K5 3.8km
- 4 bath
- 4 bed
- 2500 sqft
150 Peak Point Boulevard, Vaughan, Ontario • L6A 0C1 • Rural Vaughan
- 3 bath
- 3 bed
- 1500 sqft
88 Canyon Gate Crescent, Vaughan, Ontario • L6A 0C2 • Rural Vaughan
- 4 bath
- 3 bed
- 1500 sqft
76 Beaverbrook Crescent, Vaughan, Ontario • L6A 3T3 • Rural Vaughan














