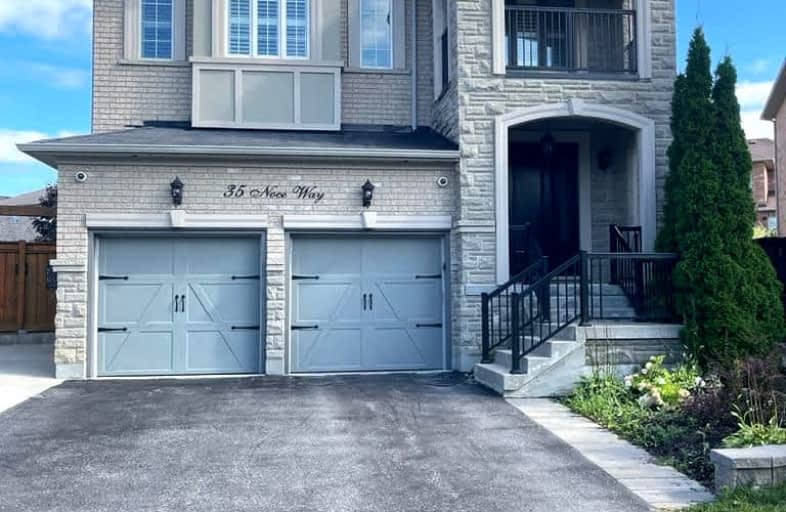Car-Dependent
- Almost all errands require a car.
7
/100
Some Transit
- Most errands require a car.
35
/100
Somewhat Bikeable
- Most errands require a car.
37
/100

Johnny Lombardi Public School
Elementary: Public
1.54 km
Guardian Angels
Elementary: Catholic
1.23 km
Pierre Berton Public School
Elementary: Public
0.43 km
Fossil Hill Public School
Elementary: Public
0.75 km
St Michael the Archangel Catholic Elementary School
Elementary: Catholic
0.92 km
St Veronica Catholic Elementary School
Elementary: Catholic
0.69 km
St Luke Catholic Learning Centre
Secondary: Catholic
3.06 km
Tommy Douglas Secondary School
Secondary: Public
0.88 km
Father Bressani Catholic High School
Secondary: Catholic
4.50 km
Maple High School
Secondary: Public
3.50 km
St Jean de Brebeuf Catholic High School
Secondary: Catholic
1.24 km
Emily Carr Secondary School
Secondary: Public
2.80 km
-
Matthew Park
1 Villa Royale Ave (Davos Road and Fossil Hill Road), Woodbridge ON L4H 2Z7 1.03km -
Mcnaughton Soccer
ON 5.34km -
Upper Mill Pond Park
Richmond Hill ON 10.38km
-
BMO Bank of Montreal
3737 Major MacKenzie Dr (at Weston Rd.), Vaughan ON L4H 0A2 1.35km -
CIBC
9950 Dufferin St (at Major MacKenzie Dr. W.), Maple ON L6A 4K5 7.33km -
TD Bank Financial Group
8707 Dufferin St (Summeridge Drive), Thornhill ON L4J 0A2 7.68km



