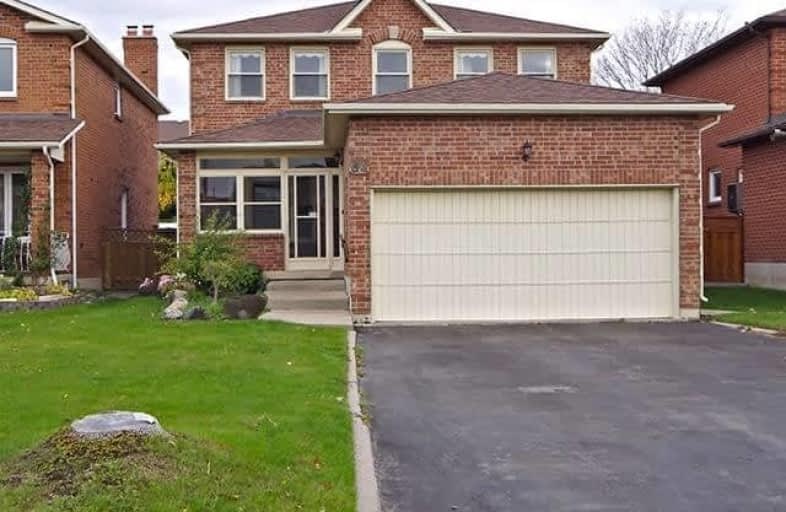
ACCESS Elementary
Elementary: Public
0.91 km
Father John Kelly Catholic Elementary School
Elementary: Catholic
0.72 km
Forest Run Elementary School
Elementary: Public
1.34 km
Roméo Dallaire Public School
Elementary: Public
1.52 km
St Cecilia Catholic Elementary School
Elementary: Catholic
1.00 km
Dr Roberta Bondar Public School
Elementary: Public
1.49 km
Maple High School
Secondary: Public
2.43 km
Vaughan Secondary School
Secondary: Public
5.58 km
Westmount Collegiate Institute
Secondary: Public
4.63 km
St Joan of Arc Catholic High School
Secondary: Catholic
2.68 km
Stephen Lewis Secondary School
Secondary: Public
2.14 km
St Elizabeth Catholic High School
Secondary: Catholic
5.52 km




