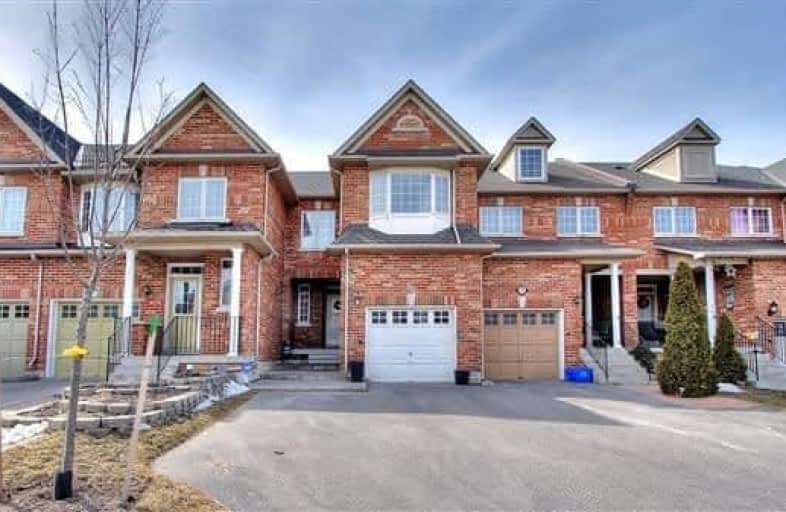Note: Property is not currently for sale or for rent.

-
Type: Att/Row/Twnhouse
-
Style: 2-Storey
-
Lot Size: 20.12 x 110 Feet
-
Age: No Data
-
Taxes: $3,530 per year
-
Days on Site: 1 Days
-
Added: Sep 07, 2019 (1 day on market)
-
Updated:
-
Last Checked: 3 months ago
-
MLS®#: N4074634
-
Listed By: Sutton group-admiral realty inc., brokerage
Immaculate Spacious Bright Sun Filled Freehold Townhouse With Separate Entrance Located In Prime Location. Opportunity Knocks, Ideal For 1st Time Home Buyers Or Investors. Self Contained Rent-Able Unit In Bsmt. Open Concept Functional Floor Plan. Massive Master Bdrm With Fully Renovated En-Suite. New Hrdwd Floors, Generous Size Bdrms, Huge Family Rm, Open Concept Living & Dining Rm, S/S Appliances, Gas Stove, 9Ft Ceilings & More
Extras
2 Fridges, 2 Stoves, 1 Dishwasher, 1 Washer, 1 Dryer, G.D.O & Remote, Hot Water Tank Owned. *Live Upstairs And Have Your Tenant Pay Your Mortgage Downstairs*
Property Details
Facts for 36 Delfire Street, Vaughan
Status
Days on Market: 1
Last Status: Sold
Sold Date: Mar 23, 2018
Closed Date: Jun 21, 2018
Expiry Date: Jul 22, 2018
Sold Price: $765,000
Unavailable Date: Mar 23, 2018
Input Date: Mar 22, 2018
Prior LSC: Listing with no contract changes
Property
Status: Sale
Property Type: Att/Row/Twnhouse
Style: 2-Storey
Area: Vaughan
Community: Maple
Availability Date: Tba
Inside
Bedrooms: 3
Bedrooms Plus: 1
Bathrooms: 4
Kitchens: 1
Kitchens Plus: 1
Rooms: 8
Den/Family Room: Yes
Air Conditioning: Central Air
Fireplace: Yes
Central Vacuum: Y
Washrooms: 4
Building
Basement: Apartment
Basement 2: Sep Entrance
Heat Type: Forced Air
Heat Source: Gas
Exterior: Brick
Water Supply: Municipal
Special Designation: Unknown
Parking
Driveway: Private
Garage Spaces: 1
Garage Type: Built-In
Covered Parking Spaces: 4
Total Parking Spaces: 5
Fees
Tax Year: 2017
Tax Legal Description: Plan 65M3415 Pt Blk 4 Rs65R24072 Parts 13 & 14
Taxes: $3,530
Highlights
Feature: Cul De Sac
Feature: Fenced Yard
Feature: Library
Feature: Park
Feature: Public Transit
Feature: School
Land
Cross Street: Jane/Major Mac/Melvi
Municipality District: Vaughan
Fronting On: West
Pool: None
Sewer: Sewers
Lot Depth: 110 Feet
Lot Frontage: 20.12 Feet
Additional Media
- Virtual Tour: http://www5.winsold.ca/36delfire/threed.asp
Rooms
Room details for 36 Delfire Street, Vaughan
| Type | Dimensions | Description |
|---|---|---|
| Living Main | 3.20 x 8.28 | Combined W/Dining, Crown Moulding, Pot Lights |
| Dining Main | 3.20 x 8.28 | Combined W/Living, Crown Moulding, Pot Lights |
| Kitchen Main | 3.08 x 2.98 | Stainless Steel Appl, Crown Moulding, Custom Backsplash |
| Breakfast Main | 2.98 x 2.98 | Crown Moulding, W/O To Deck, Tile Floor |
| Family Upper | 5.48 x 3.28 | Hardwood Floor, Fireplace, B/I Shelves |
| Master 2nd | 7.51 x 3.28 | Hardwood Floor, 3 Pc Ensuite, W/I Closet |
| 2nd Br 2nd | 3.50 x 3.08 | Hardwood Floor, Closet, Large Window |
| 3rd Br 2nd | 3.22 x 2.98 | Hardwood Floor, 4 Pc Ensuite, Large Closet |
| Living Bsmt | 5.88 x 3.08 | Laminate |
| Breakfast Bsmt | 5.88 x 3.08 | Tile Floor, Open Concept, Window |
| Kitchen Bsmt | 3.01 x 2.98 | Tile Floor, Open Concept |
| Br Bsmt | 3.38 x 3.05 | Laminate |
| XXXXXXXX | XXX XX, XXXX |
XXXX XXX XXXX |
$XXX,XXX |
| XXX XX, XXXX |
XXXXXX XXX XXXX |
$XXX,XXX |
| XXXXXXXX XXXX | XXX XX, XXXX | $765,000 XXX XXXX |
| XXXXXXXX XXXXXX | XXX XX, XXXX | $678,800 XXX XXXX |

Michael Cranny Elementary School
Elementary: PublicDivine Mercy Catholic Elementary School
Elementary: CatholicMackenzie Glen Public School
Elementary: PublicSt James Catholic Elementary School
Elementary: CatholicTeston Village Public School
Elementary: PublicDiscovery Public School
Elementary: PublicSt Luke Catholic Learning Centre
Secondary: CatholicTommy Douglas Secondary School
Secondary: PublicMaple High School
Secondary: PublicSt Joan of Arc Catholic High School
Secondary: CatholicStephen Lewis Secondary School
Secondary: PublicSt Jean de Brebeuf Catholic High School
Secondary: Catholic

