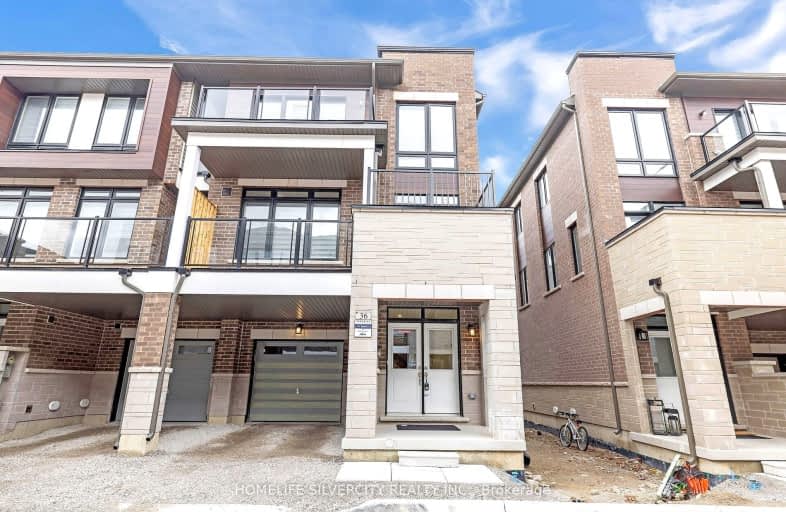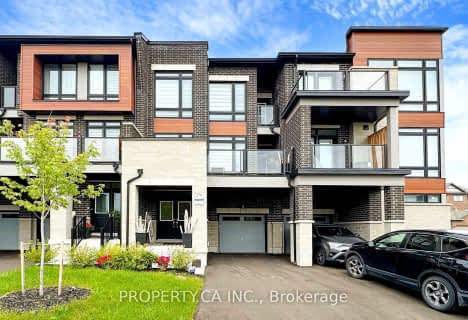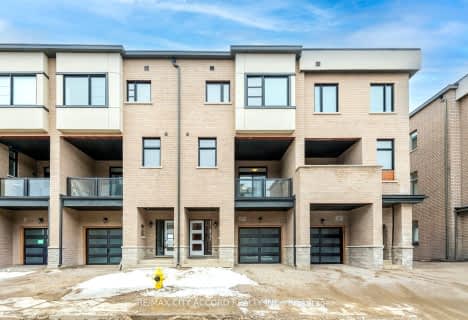Car-Dependent
- Almost all errands require a car.
0
/100
No Nearby Transit
- Almost all errands require a car.
0
/100
Somewhat Bikeable
- Most errands require a car.
27
/100

Pope Francis Catholic Elementary School
Elementary: Catholic
0.39 km
École élémentaire La Fontaine
Elementary: Public
3.20 km
Kleinburg Public School
Elementary: Public
3.12 km
Castle Oaks P.S. Elementary School
Elementary: Public
3.98 km
St Stephen Catholic Elementary School
Elementary: Catholic
2.98 km
Sir Isaac Brock P.S. (Elementary)
Elementary: Public
3.94 km
Woodbridge College
Secondary: Public
8.31 km
Tommy Douglas Secondary School
Secondary: Public
7.63 km
Holy Cross Catholic Academy High School
Secondary: Catholic
7.93 km
Cardinal Ambrozic Catholic Secondary School
Secondary: Catholic
4.99 km
Emily Carr Secondary School
Secondary: Public
5.53 km
Castlebrooke SS Secondary School
Secondary: Public
5.20 km
-
Matthew Park
1 Villa Royale Ave (Davos Road and Fossil Hill Road), Woodbridge ON L4H 2Z7 7.98km -
Mcnaughton Soccer
ON 12.12km -
Dunblaine Park
Brampton ON L6T 3H2 12.58km
-
RBC Royal Bank
12612 Hwy 50 (McEwan Drive West), Bolton ON L7E 1T6 5.48km -
RBC Royal Bank
6140 Hwy 7, Woodbridge ON L4H 0R2 6.91km -
BMO Bank of Montreal
3737 Major MacKenzie Dr (at Weston Rd.), Vaughan ON L4H 0A2 8.23km











