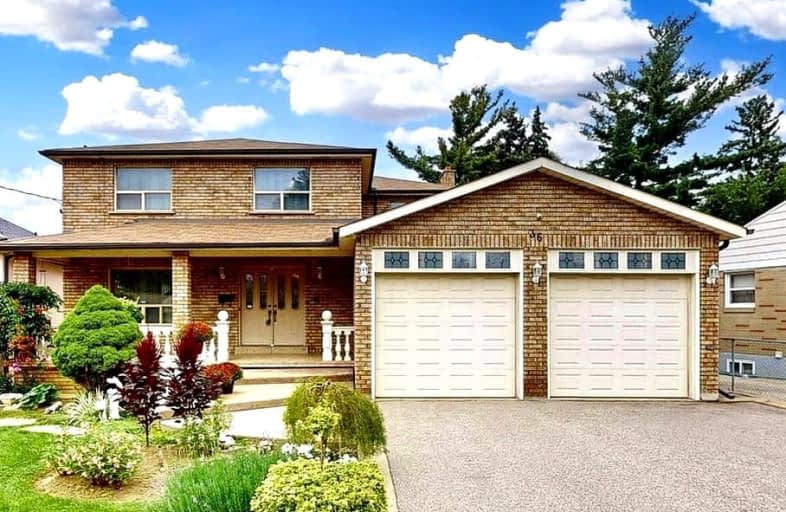Added 4 months ago

-
Type: Detached
-
Style: 2-Storey
-
Size: 2500 sqft
-
Lot Size: 60.07 x 191.33 Feet
-
Age: No Data
-
Taxes: $7,659 per year
-
Days on Site: 118 Days
-
Added: Oct 18, 2024 (4 months ago)
-
Updated:
-
Last Checked: 5 hours ago
-
MLS®#: N9419955
-
Listed By: Sutton group-admiral realty inc.
A gardener's paradise" *Custom built (1987)* Original owner* Rare irregular huge lot 60,7rT x 191,33FT x 78.09FT x 155.03FT (As per geowarehouse) located near other custom built homes* Upgraded "Espresso" colored stained kitchen with S/S built-in appliances* Granite countertops* Grand elegant & charming foyer with upper hallway skylight* Formal dining room combined with piano room* Main floor access into large double car garage* Huge 3rd garage door that accesses large yard for easy installation of future pool or hot tub 4 plus 1 bedrooms* 2883 SQFT (as per MPAC) * Huge primary bedroom w/ 6 piece ensuite* Finished basement in-law suite apartment with separate entrance* Great front porch with sitting area* Huge driveway-no sidewalk* **EXTRAS** B/I oven, S/s fridge, B/I gas range, dishwasher, washer + dryer, gas fireplace in basement, fireplace in family room, all blinds, all appliances in basement (as is), skylight, B/I desk, party sundeck
Upcoming Open Houses
We do not have information on any open houses currently scheduled.
Schedule a Private Tour -
Contact Us
Property Details
Facts for 36 Hurricane Street, Vaughan
Property
Status: Sale
Property Type: Detached
Style: 2-Storey
Size (sq ft): 2500
Area: Vaughan
Community: West Woodbridge
Availability Date: 60/90/TBA/FLEX
Inside
Bedrooms: 4
Bedrooms Plus: 1
Bathrooms: 4
Kitchens: 2
Rooms: 9
Den/Family Room: Yes
Air Conditioning: Central Air
Fireplace: Yes
Laundry Level: Lower
Washrooms: 4
Utilities
Electricity: Yes
Gas: Yes
Cable: Yes
Telephone: Yes
Building
Basement: Finished
Heat Type: Forced Air
Heat Source: Other
Exterior: Brick
Water Supply: Municipal
Special Designation: Unknown
Parking
Driveway: Pvt Double
Garage Spaces: 2
Garage Type: Attached
Covered Parking Spaces: 6
Total Parking Spaces: 8
Fees
Tax Year: 2024
Tax Legal Description: LOT #3 PLAN 4735 VAUGHAN; S/T WB3395 VAUGHAN
Taxes: $7,659
Highlights
Feature: Library
Feature: Park
Feature: School
Land
Cross Street: KIPLING/LANGSTAFF
Municipality District: Vaughan
Fronting On: North
Pool: None
Sewer: Sewers
Lot Depth: 191.33 Feet
Lot Frontage: 60.07 Feet
Rooms
Room details for 36 Hurricane Street, Vaughan
| Type | Dimensions | Description |
|---|---|---|
| Foyer Main | 3.35 x 5.79 | Skylight, 2 Pc Bath, W/I Closet |
| Living Main | 3.66 x 8.99 | Combined W/Dining, Picture Window |
| Dining Main | 3.66 x 8.99 | Combined W/Living, Formal Rm |
| Family Main | 3.66 x 4.88 | Fireplace, O/Looks Garden, Picture Window |
| Kitchen Main | 3.08 x 7.38 | B/I Appliances, Granite Counter, Breakfast Bar |
| Breakfast Main | 5.79 x 7.38 | Family Size Kitchen, W/O To Sundeck, Combined W/Kitchen |
| Prim Bdrm Upper | 4.39 x 7.30 | 6 Pc Ensuite, W/I Closet, Parquet Floor |
| 2nd Br Upper | 3.47 x 3.69 | Double Closet, Window, Parquet Floor |
| 3rd Br Upper | 3.51 x 3.69 | Double Closet, O/Looks Garden, Parquet Floor |
| 4th Br Upper | 3.51 x 3.75 | Double Closet, O/Looks Garden, 4 Pc Bath |
| Rec Bsmt | 7.01 x 5.73 | L-Shaped Room, Gas Fireplace, Window |
| 5th Br Bsmt | 2.83 x 3.66 | 3 Pc Bath, Window, Separate Rm |
| N9419955 | Oct 18, 2024 |
Active For Sale |
$1,777,700 |
| N9419955 Active | Oct 18, 2024 | $1,777,700 For Sale |
Car-Dependent
- Almost all errands require a car.

École élémentaire publique L'Héritage
Elementary: PublicChar-Lan Intermediate School
Elementary: PublicSt Peter's School
Elementary: CatholicHoly Trinity Catholic Elementary School
Elementary: CatholicÉcole élémentaire catholique de l'Ange-Gardien
Elementary: CatholicWilliamstown Public School
Elementary: PublicÉcole secondaire publique L'Héritage
Secondary: PublicCharlottenburgh and Lancaster District High School
Secondary: PublicSt Lawrence Secondary School
Secondary: PublicÉcole secondaire catholique La Citadelle
Secondary: CatholicHoly Trinity Catholic Secondary School
Secondary: CatholicCornwall Collegiate and Vocational School
Secondary: Public

