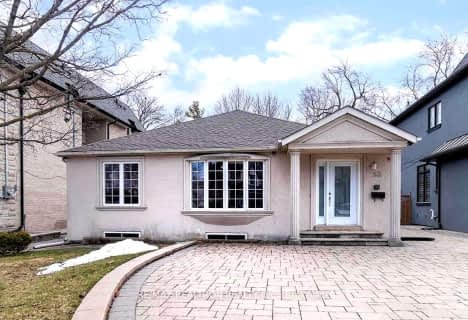
Blessed Scalabrini Catholic Elementary School
Elementary: Catholic
1.03 km
Westminster Public School
Elementary: Public
1.35 km
Thornhill Public School
Elementary: Public
1.44 km
Rosedale Heights Public School
Elementary: Public
1.08 km
Yorkhill Elementary School
Elementary: Public
0.66 km
St Paschal Baylon Catholic School
Elementary: Catholic
2.04 km
North West Year Round Alternative Centre
Secondary: Public
2.62 km
ÉSC Monseigneur-de-Charbonnel
Secondary: Catholic
2.90 km
Newtonbrook Secondary School
Secondary: Public
2.10 km
Thornhill Secondary School
Secondary: Public
1.76 km
Westmount Collegiate Institute
Secondary: Public
1.35 km
St Elizabeth Catholic High School
Secondary: Catholic
1.37 km











